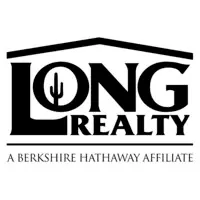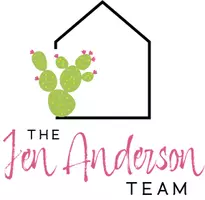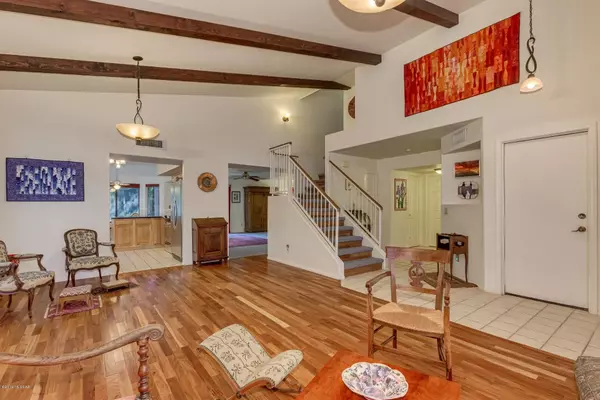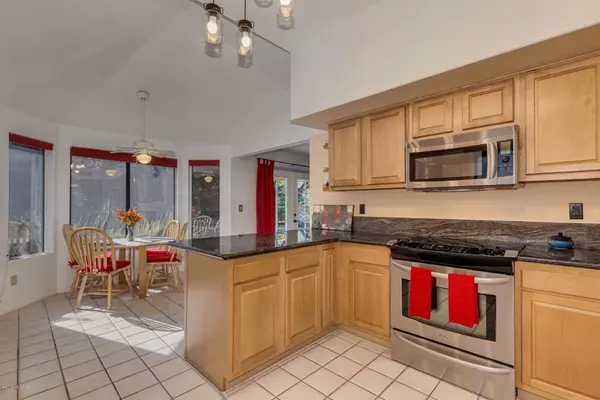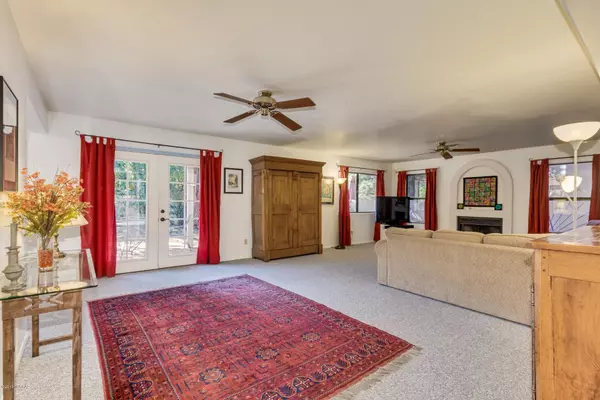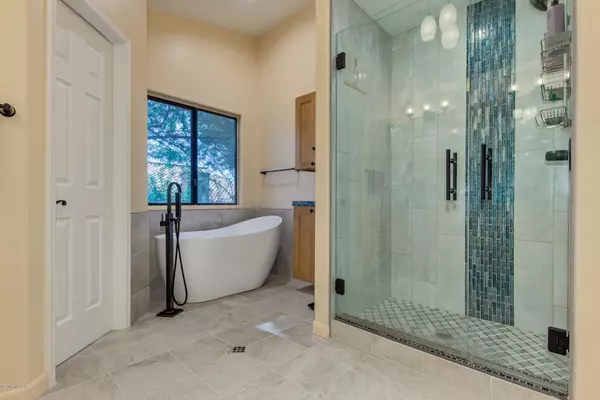$358,500
$367,000
2.3%For more information regarding the value of a property, please contact us for a free consultation.
5 Beds
3 Baths
2,780 SqFt
SOLD DATE : 04/10/2020
Key Details
Sold Price $358,500
Property Type Single Family Home
Sub Type Single Family Residence
Listing Status Sold
Purchase Type For Sale
Square Footage 2,780 sqft
Price per Sqft $128
Subdivision Castle Rock (1-430)
MLS Listing ID 21927692
Sold Date 04/10/20
Style Contemporary
Bedrooms 5
Full Baths 2
Half Baths 1
HOA Fees $119/mo
HOA Y/N Yes
Year Built 1989
Annual Tax Amount $3,219
Tax Year 2019
Lot Size 6,098 Sqft
Acres 0.14
Property Description
Lovely updated home on large corner lot in desirable Lakes of Castle Rock HOA Association. Spacious living room, dining room combination with vaulted beam ceiling. Large kitchen with updated maple cabinets, granite countertops, convection oven, wine fridge, peninsula, eating area, and pantry closet. Open floor plan to the huge family room and access to the covered outside patio. Lush, private, shaded backyard with mature trees. The home has 5 bedrooms, one downstairs (with an adjacent half bath), 4 bedrooms upstairs includes a huge master suite. Both upstars full bathrooms were very recently and lovingly renovated. Master bath feels like a spa with designer tiles, free-standing soak-in tub, and spacious glass-enclosed shower along with a double sink vanity with granite countertops
Location
State AZ
County Pima
Area Northeast
Zoning Tucson - R1
Rooms
Other Rooms None
Guest Accommodations None
Dining Room Breakfast Bar, Breakfast Nook, Dining Area, Great Room
Kitchen Convection Oven, Dishwasher, Electric Range, Garbage Disposal, Microwave, Refrigerator, Wine Cooler
Interior
Interior Features Bay Window, Ceiling Fan(s), Dual Pane Windows, Exposed Beams, Foyer, High Ceilings 9+, Plant Shelves, Storage, Vaulted Ceilings, Water Softener
Hot Water Electric
Heating Electric, Forced Air, Heat Pump, Zoned
Cooling Ceiling Fans, Dual, Zoned
Flooring Carpet, Ceramic Tile
Fireplaces Number 1
Fireplaces Type Gas, See Remarks, Wood Burning
Fireplace Y
Laundry Dryer, Laundry Closet, Washer
Exterior
Exterior Feature Shed
Parking Features Attached Garage/Carport, Electric Door Opener
Garage Spaces 2.0
Fence Block, Shared Fence
Pool None
Community Features Basketball Court, Exercise Facilities, Gated, Lake, Pool, Rec Center, Sidewalks, Spa, Tennis Courts, Walking Trail
Amenities Available Clubhouse, Park, Pool, Recreation Room, Spa/Hot Tub, Tennis Courts
View None
Roof Type Tile
Accessibility None
Road Frontage Paved
Private Pool No
Building
Lot Description Corner Lot, North/South Exposure
Story Two
Sewer Connected
Water City
Level or Stories Two
Schools
Elementary Schools Collier
Middle Schools Magee
High Schools Sabino
School District Tusd
Others
Senior Community No
Acceptable Financing Cash, Conventional, FHA, VA
Horse Property No
Listing Terms Cash, Conventional, FHA, VA
Special Listing Condition None
Read Less Info
Want to know what your home might be worth? Contact us for a FREE valuation!

Our team is ready to help you sell your home for the highest possible price ASAP

Copyright 2025 MLS of Southern Arizona
Bought with Long Realty Company
GET MORE INFORMATION
REALTOR® | Lic# BR550777000
