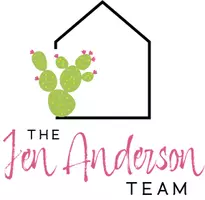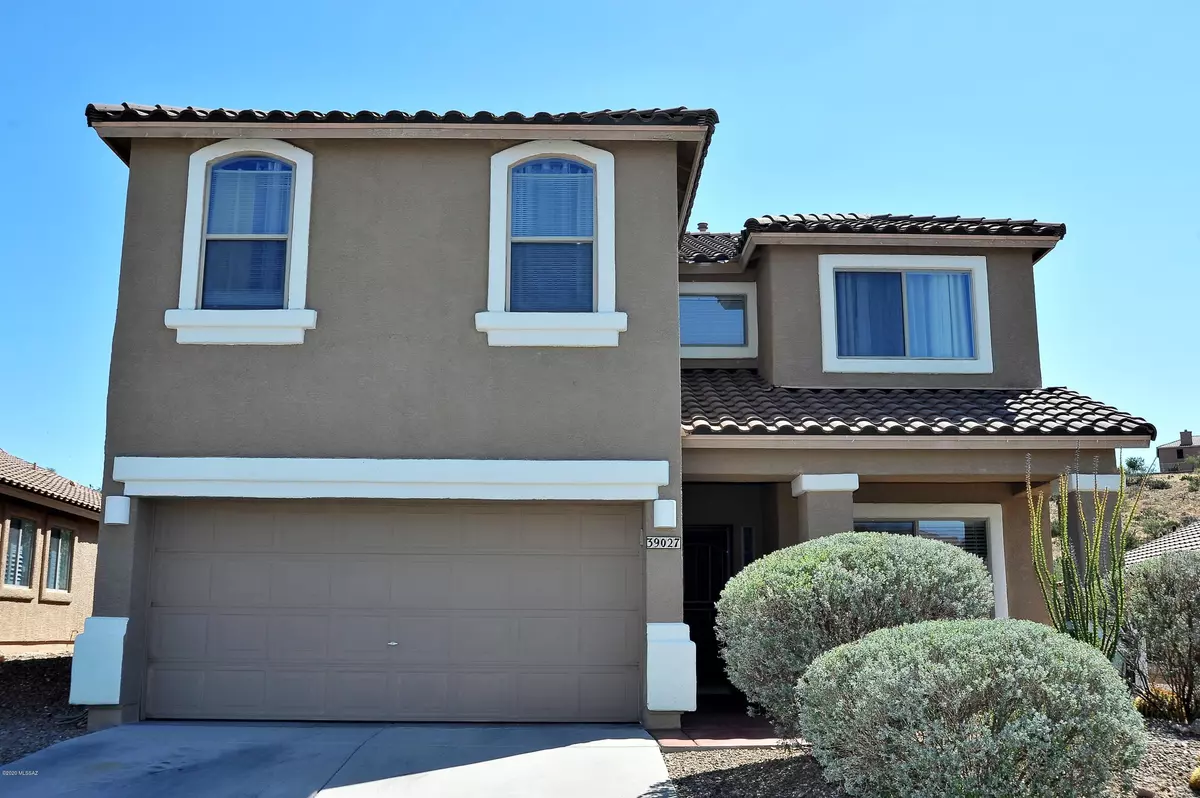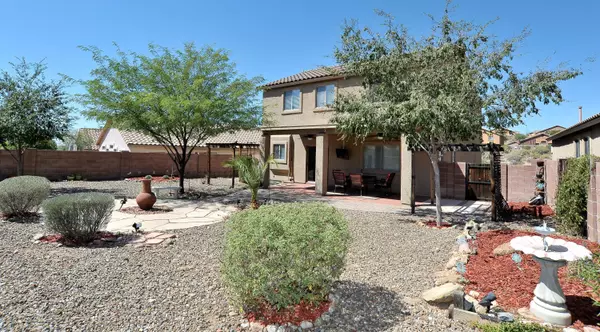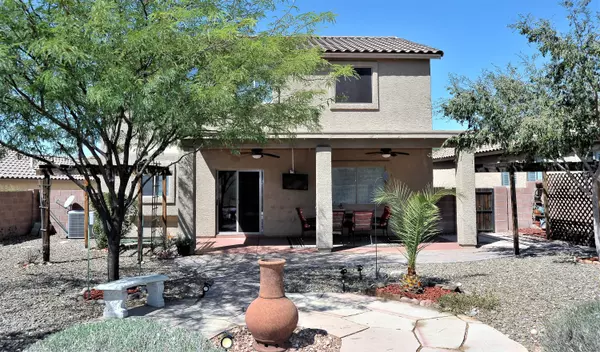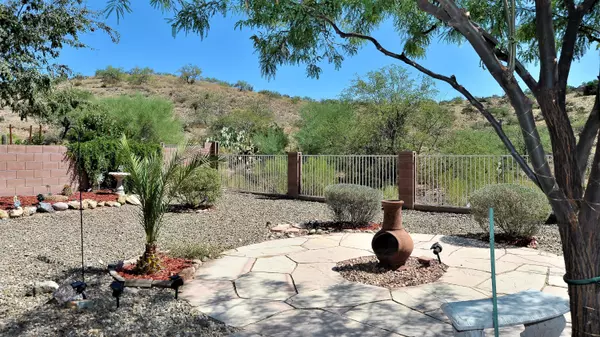$274,000
$275,000
0.4%For more information regarding the value of a property, please contact us for a free consultation.
4 Beds
3 Baths
2,254 SqFt
SOLD DATE : 11/17/2020
Key Details
Sold Price $274,000
Property Type Single Family Home
Sub Type Single Family Residence
Listing Status Sold
Purchase Type For Sale
Square Footage 2,254 sqft
Price per Sqft $121
Subdivision Eagle Crest Ranch
MLS Listing ID 22024861
Sold Date 11/17/20
Style Contemporary
Bedrooms 4
Full Baths 2
Half Baths 1
HOA Fees $44/mo
HOA Y/N Yes
Year Built 2006
Annual Tax Amount $1,872
Tax Year 2019
Lot Size 6,098 Sqft
Acres 0.14
Property Description
Wow, This homes shows like a model. This incredible lot offers views and privacy. The backyard has an extended covered patio w/ 2 ceiling fans, TV and an extended brick paver patio, colored concrete and a view fence. Beautifully remodeled kitchen with granite countertop, undermount sink, spray faucet. Stainless steel appliances to include a gas stove, built in microwave, dishwasher and side by side refrigerator w/ice and water dispenser. Upgraded White cabinetry, glass doors, crown molding and a subway tile backsplash to the ceiling. Family room is open to the kitchen with Plank tile flooring, ceiling fan. Laundry room with upper cabinets. This 4 bedroom house has a loft/office or great recreation room. Master suite has dual sinks, framed mirrors, walk in shower and upgraded lighting.
Location
State AZ
County Pinal
Area Upper Northwest
Zoning Catalina - CR3
Rooms
Other Rooms Den, Loft
Guest Accommodations None
Dining Room Dining Area, Formal Dining Room
Kitchen Garbage Disposal, Gas Range, Microwave
Interior
Interior Features Ceiling Fan(s), Dual Pane Windows
Hot Water Natural Gas
Heating Forced Air, Natural Gas
Cooling Central Air
Flooring Carpet, Ceramic Tile
Fireplaces Type None
Fireplace Y
Laundry Laundry Room
Exterior
Exterior Feature None
Parking Features Attached Garage/Carport
Garage Spaces 2.0
Fence Masonry, Split Rail
Pool None
Community Features Basketball Court, Sidewalks
Amenities Available Park
View Mountains
Roof Type Tile
Accessibility None
Road Frontage Paved
Private Pool No
Building
Lot Description Hillside Lot, Subdivided
Story Two
Sewer Connected
Water City
Level or Stories Two
Schools
Elementary Schools Mountain Vista
Middle Schools Mountain Vista
High Schools Canyon Del Oro
School District Oracle
Others
Senior Community No
Acceptable Financing Cash, Conventional, FHA, VA
Horse Property No
Listing Terms Cash, Conventional, FHA, VA
Special Listing Condition None
Read Less Info
Want to know what your home might be worth? Contact us for a FREE valuation!

Our team is ready to help you sell your home for the highest possible price ASAP

Copyright 2024 MLS of Southern Arizona
Bought with Long Realty Company
GET MORE INFORMATION
REALTOR® | Lic# BR550777000

