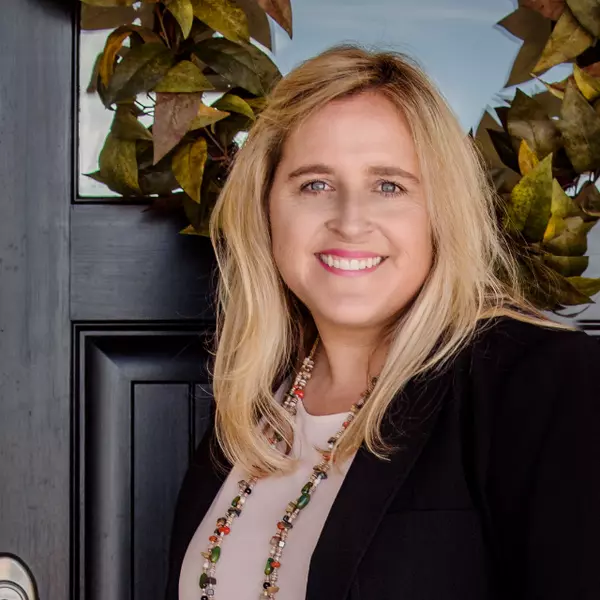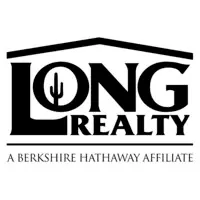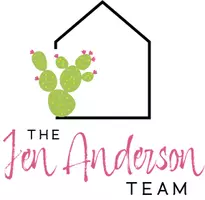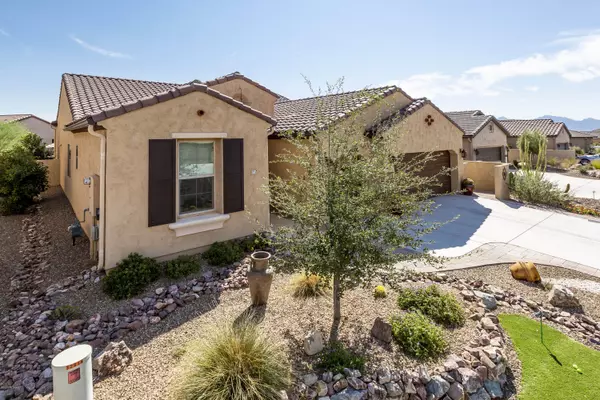$517,500
$529,900
2.3%For more information regarding the value of a property, please contact us for a free consultation.
2 Beds
3 Baths
2,139 SqFt
SOLD DATE : 01/14/2021
Key Details
Sold Price $517,500
Property Type Single Family Home
Sub Type Single Family Residence
Listing Status Sold
Purchase Type For Sale
Square Footage 2,139 sqft
Price per Sqft $241
Subdivision Saddlebrooke Ranch
MLS Listing ID 22024550
Sold Date 01/14/21
Style Contemporary,Southwestern
Bedrooms 2
Full Baths 2
Half Baths 1
HOA Fees $226/mo
HOA Y/N Yes
Year Built 2016
Annual Tax Amount $2,704
Tax Year 2019
Lot Size 6,622 Sqft
Acres 0.15
Property Description
This popular Fresco model can be yours today! Under 5 years old, this beautiful home offers a custom designed backyard with a splashing waterfall, outdoor kitchen, olive, orange, & lemon trees and upgraded sprinkler system. Ornamental wrought iron wildlife deterrent fencing is ideal for small dogs. A stunning kitchen includes quartz countertops, large island, upgraded cabinets w/ roll out drawers. Enjoy extra living space with the extended Master Bedroom, Bar/Buffet, large Laundry Room. Tile floors throughout. Custom front entry screen door. 4' extended garage w/epoxy floor & golf cart garage. Enjoy life at Saddlebrooke Ranch with the wonderful amenities of this premier 55+ community including golf course, pickleball courts, dog park, indoor & outdoor pools, restaurants,clubs and more.
Location
State AZ
County Pinal
Area Upper Northwest
Zoning Pinal County - CR3
Rooms
Other Rooms Den, Office
Guest Accommodations None
Dining Room Breakfast Bar, Dining Area
Kitchen Dishwasher, Exhaust Fan, Garbage Disposal, Gas Range, Island, Microwave, Refrigerator, Wet Bar, Wine Cooler
Interior
Interior Features Ceiling Fan(s), Dual Pane Windows, Foyer, High Ceilings 9+, Split Bedroom Plan, Walk In Closet(s), Water Softener, Wet Bar, Workshop
Hot Water Natural Gas
Heating Forced Air, Natural Gas
Cooling Ceiling Fans, Zoned
Flooring Ceramic Tile
Fireplaces Type Firepit, Gas
Fireplace N
Laundry Laundry Room, Sink
Exterior
Exterior Feature Misting System, Outdoor Kitchen, Waterfall/Pond
Parking Features Attached Garage Cabinets, Electric Door Opener, Extended Length, Golf Cart Garage
Garage Spaces 3.0
Fence Wrought Iron
Pool None
Community Features Exercise Facilities, Gated, Golf, Paved Street, Pool, Putting Green, Spa, Tennis Courts, Walking Trail
Amenities Available Clubhouse, Maintenance, Pool, Sauna, Security, Spa/Hot Tub, Tennis Courts
View Mountains, Residential
Roof Type Tile
Accessibility Level, Other Bath Modification
Road Frontage Paved
Private Pool No
Building
Lot Description Borders Common Area, East/West Exposure
Story One
Sewer Connected
Water Water Company
Level or Stories One
Schools
Elementary Schools Other
Middle Schools Other
High Schools Other
School District Other
Others
Senior Community Yes
Acceptable Financing Cash, Conventional, FHA, Submit, VA
Horse Property No
Listing Terms Cash, Conventional, FHA, Submit, VA
Special Listing Condition None
Read Less Info
Want to know what your home might be worth? Contact us for a FREE valuation!

Our team is ready to help you sell your home for the highest possible price ASAP

Copyright 2024 MLS of Southern Arizona
Bought with Oracle Land & Homes
GET MORE INFORMATION
REALTOR® | Lic# BR550777000







