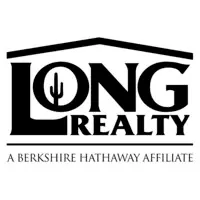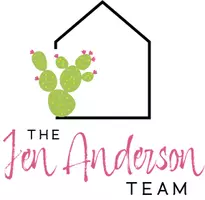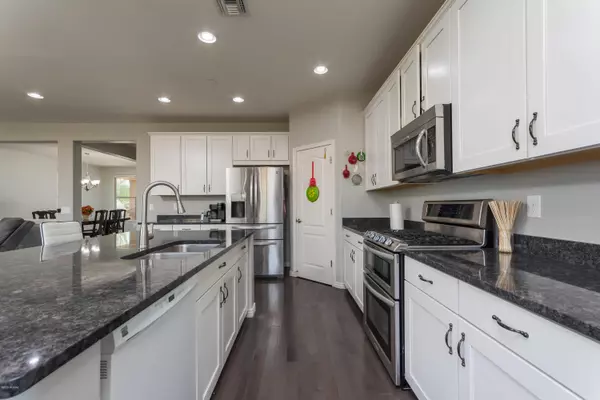$565,000
$574,900
1.7%For more information regarding the value of a property, please contact us for a free consultation.
5 Beds
5 Baths
3,540 SqFt
SOLD DATE : 04/09/2021
Key Details
Sold Price $565,000
Property Type Single Family Home
Sub Type Single Family Residence
Listing Status Sold
Purchase Type For Sale
Square Footage 3,540 sqft
Price per Sqft $159
Subdivision Rancho De Plata Sq20132830156
MLS Listing ID 22023772
Sold Date 04/09/21
Style Contemporary
Bedrooms 5
Full Baths 4
Half Baths 1
HOA Fees $85/mo
HOA Y/N Yes
Year Built 2014
Annual Tax Amount $4,712
Tax Year 2019
Lot Size 6,722 Sqft
Acres 0.15
Property Description
Spectacular Meritage home in gated community (only 50 homes). Premium cul-de-sac lot with no neighbors to the rear or the north for privacy & unobstructed mountain views! Impressive backyard retreat designed for year-round outdoor living with custom paver patio & resort-style pool/spa. Versatile floor plan w/FIRST floor bdrm & adjoining full bath! Gorgeous gourmet kitchen w/granite counters/island, SS appliances. Maple wood floors throughout 1st floor & custom built in entertainment system in great room. Plenty of living spaces in this home for everyone, including 2 offices or den/office on 1st floor, upstairs flex room & 4 additional bedrooms. Master suite w/amazing mountains views, custom plantation shutters, & spacious master bath. Great location to restaurants, shopping, parks & golf
Location
State AZ
County Pima
Area Northwest
Zoning Oro Valley - R17
Rooms
Other Rooms Den, Loft
Guest Accommodations None
Dining Room Breakfast Bar, Breakfast Nook, Formal Dining Room
Kitchen Dishwasher, Energy Star Qualified Dishwasher, Energy Star Qualified Refrigerator, Energy Star Qualified Stove, Exhaust Fan, Gas Oven, Gas Range, Microwave, Refrigerator
Interior
Interior Features Ceiling Fan(s), ENERGY STAR Qualified Windows, Fire Sprinklers, Storage, Walk In Closet(s)
Hot Water Natural Gas, Recirculating Pump
Heating Electric, Forced Air, Zoned
Cooling Ceiling Fans, Ceiling Fans Pre-Wired, ENERGY STAR Qualified Equipment, Zoned
Flooring Carpet, Ceramic Tile, Wood
Fireplaces Type None
Fireplace N
Laundry Gas Dryer Hookup, Laundry Room, Sink
Exterior
Exterior Feature Native Plants
Parking Features Attached Garage/Carport, Electric Door Opener, Extended Length
Garage Spaces 2.0
Fence Block, Shared Fence, View Fence
Pool ENERGY STAR Qualified Pool Pump, Heated
Community Features Gated, Paved Street, Sidewalks, Walking Trail
Amenities Available Park
View Desert, Mountains, Sunrise
Roof Type Tile
Accessibility None
Road Frontage Paved
Private Pool Yes
Building
Lot Description Adjacent to Wash, Borders Common Area, Cul-De-Sac, East/West Exposure
Story Two
Sewer Connected
Water City, Water Company
Level or Stories Two
Schools
Elementary Schools Wilson K-8
Middle Schools Wilson K-8
High Schools Ironwood Ridge
School District Amphitheater
Others
Senior Community No
Acceptable Financing Cash, Conventional, FHA, VA
Horse Property No
Listing Terms Cash, Conventional, FHA, VA
Special Listing Condition None
Read Less Info
Want to know what your home might be worth? Contact us for a FREE valuation!

Our team is ready to help you sell your home for the highest possible price ASAP

Copyright 2024 MLS of Southern Arizona
Bought with Coldwell Banker Realty
GET MORE INFORMATION

REALTOR® | Lic# BR550777000







