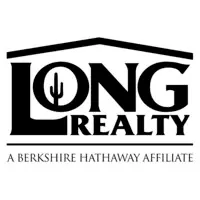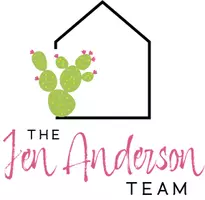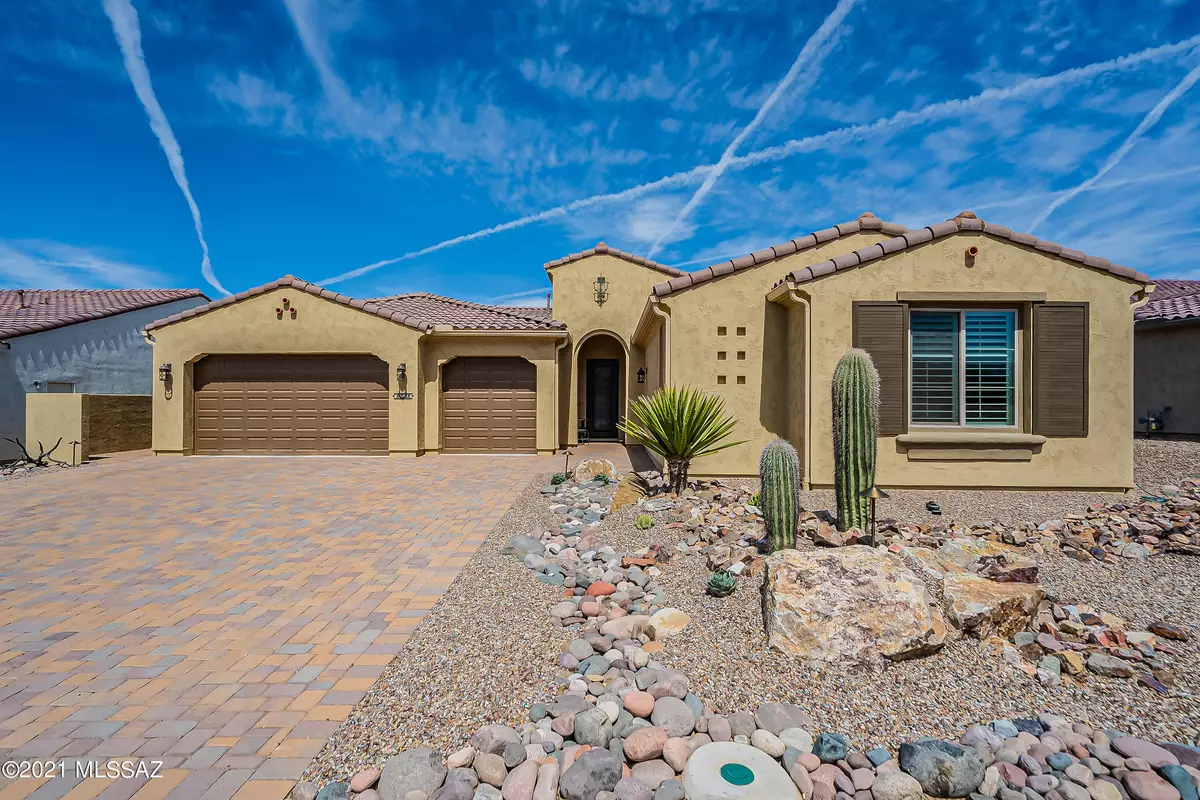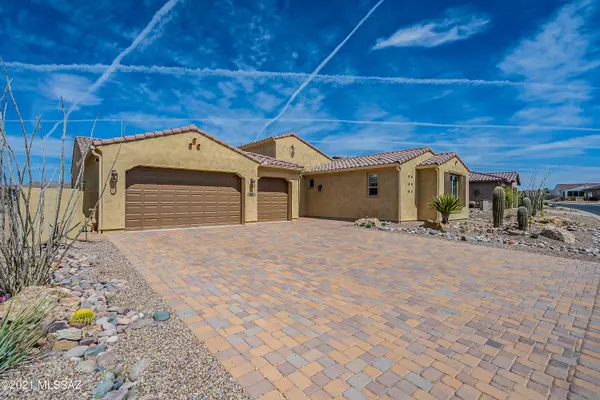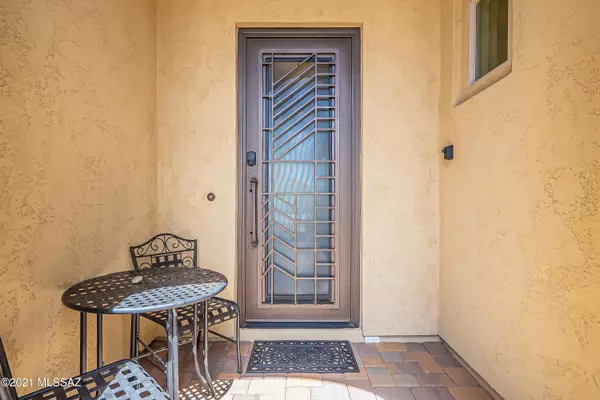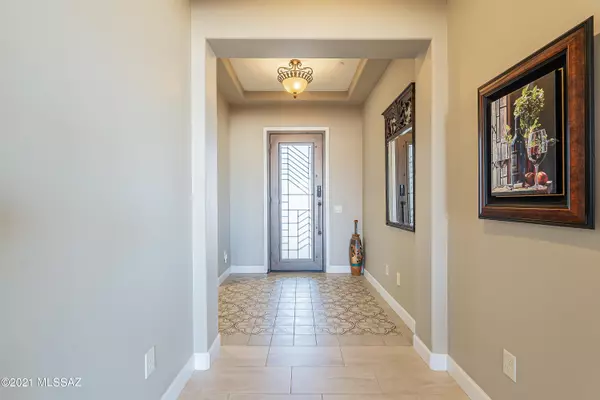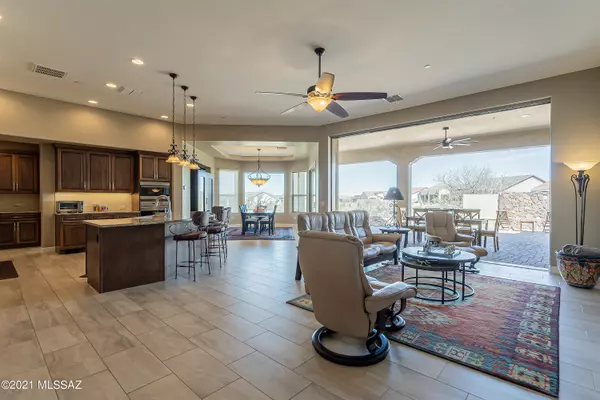$836,000
$849,900
1.6%For more information regarding the value of a property, please contact us for a free consultation.
3 Beds
4 Baths
3,037 SqFt
SOLD DATE : 06/28/2021
Key Details
Sold Price $836,000
Property Type Single Family Home
Sub Type Single Family Residence
Listing Status Sold
Purchase Type For Sale
Square Footage 3,037 sqft
Price per Sqft $275
Subdivision Saddlebrooke Ranch
MLS Listing ID 22110326
Sold Date 06/28/21
Style Contemporary
Bedrooms 3
Full Baths 3
Half Baths 1
HOA Y/N Yes
Year Built 2019
Annual Tax Amount $3,812
Tax Year 2020
Lot Size 8,806 Sqft
Acres 0.2
Property Description
Welcome to Your Luxurious AZ Lifestyle Home! Beautifully Upgraded Solstice Plan in SaddleBrooke Ranch Active Adult Community. Your home showcases a warm desert-neutral color palette backing to a desert arroyo with breathtaking mountain views from the spacious covered patio with rolling screens. A telescoping glass wall affords open entertainment between the Great Room, Kitchen & Patio. Highly upgraded kitchen with 42'' upper cabinets, quartz counters, large island with deep composite sinks, gas wolf range & hood, large walk-in pantry and butler's pantry. Built in bar & wine chiller, cozy glass rock fireplace & oversized porcelain tile complements every room. You will enjoy & relax in every space from the French free-standing bathtub & glass walk-in shower to epoxy coated garage.
Location
State AZ
County Pinal
Area Upper Northwest
Zoning Oracle - CR1
Rooms
Other Rooms Den
Guest Accommodations None
Dining Room Breakfast Bar, Formal Dining Room
Kitchen Convection Oven, Dishwasher, Electric Oven, Exhaust Fan, Freezer, Garbage Disposal, Gas Cooktop, Island, Microwave, Refrigerator
Interior
Interior Features Bay Window, Ceiling Fan(s), Central Vacuum, Dual Pane Windows, Fire Sprinklers, Foyer, High Ceilings 9+, Vaulted Ceilings, Walk In Closet(s), Water Softener
Hot Water Energy Star Qualified Water Heater, Natural Gas, Recirculating Pump
Heating Energy Star Qualified Equipment, Forced Air, Natural Gas
Cooling Dual, ENERGY STAR Qualified Equipment, Wall Unit(s), Zoned
Fireplaces Number 1
Fireplaces Type Firepit, Gas, See Remarks
Fireplace N
Laundry Gas Dryer Hookup, Sink
Exterior
Exterior Feature None
Parking Features Attached Garage/Carport
Garage Spaces 3.0
Fence None
Community Features Exercise Facilities, Gated, Jogging/Bike Path, Lake, Paved Street, Putting Green, Rec Center, Street Lights, Tennis Courts, Walking Trail
Amenities Available Clubhouse, Park, Recreation Room, Sauna, Spa/Hot Tub, Tennis Courts
View Desert, Mountains, Panoramic, Sunrise, Sunset
Roof Type Tile
Accessibility Level, Roll-In Shower, Wide Doorways, Wide Hallways
Road Frontage Paved
Private Pool No
Building
Lot Description Adjacent to Wash, Borders Common Area, North/South Exposure
Story One
Sewer Connected
Water Water Company
Level or Stories One
Schools
Elementary Schools Other
Middle Schools Other
High Schools Other
School District Other
Others
Senior Community Yes
Acceptable Financing Cash, Conventional, Submit
Horse Property No
Listing Terms Cash, Conventional, Submit
Special Listing Condition None
Read Less Info
Want to know what your home might be worth? Contact us for a FREE valuation!
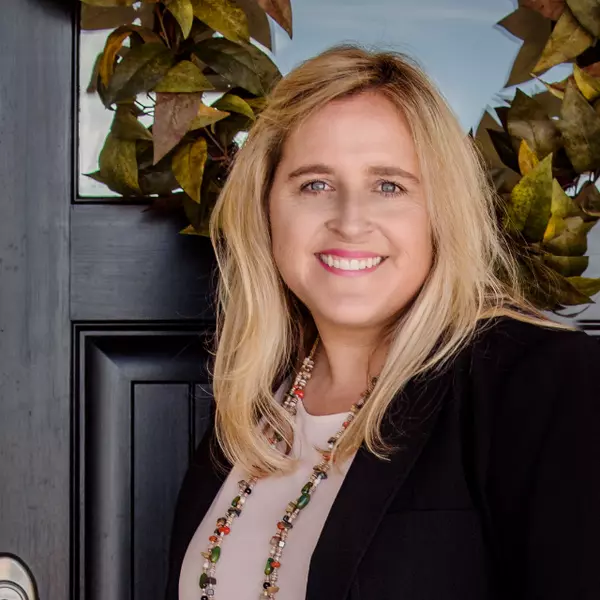
Our team is ready to help you sell your home for the highest possible price ASAP

Copyright 2025 MLS of Southern Arizona
Bought with Long Realty Company
GET MORE INFORMATION
REALTOR® | Lic# BR550777000
