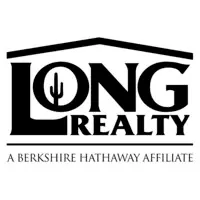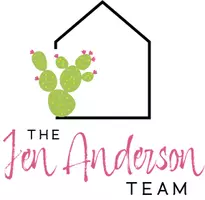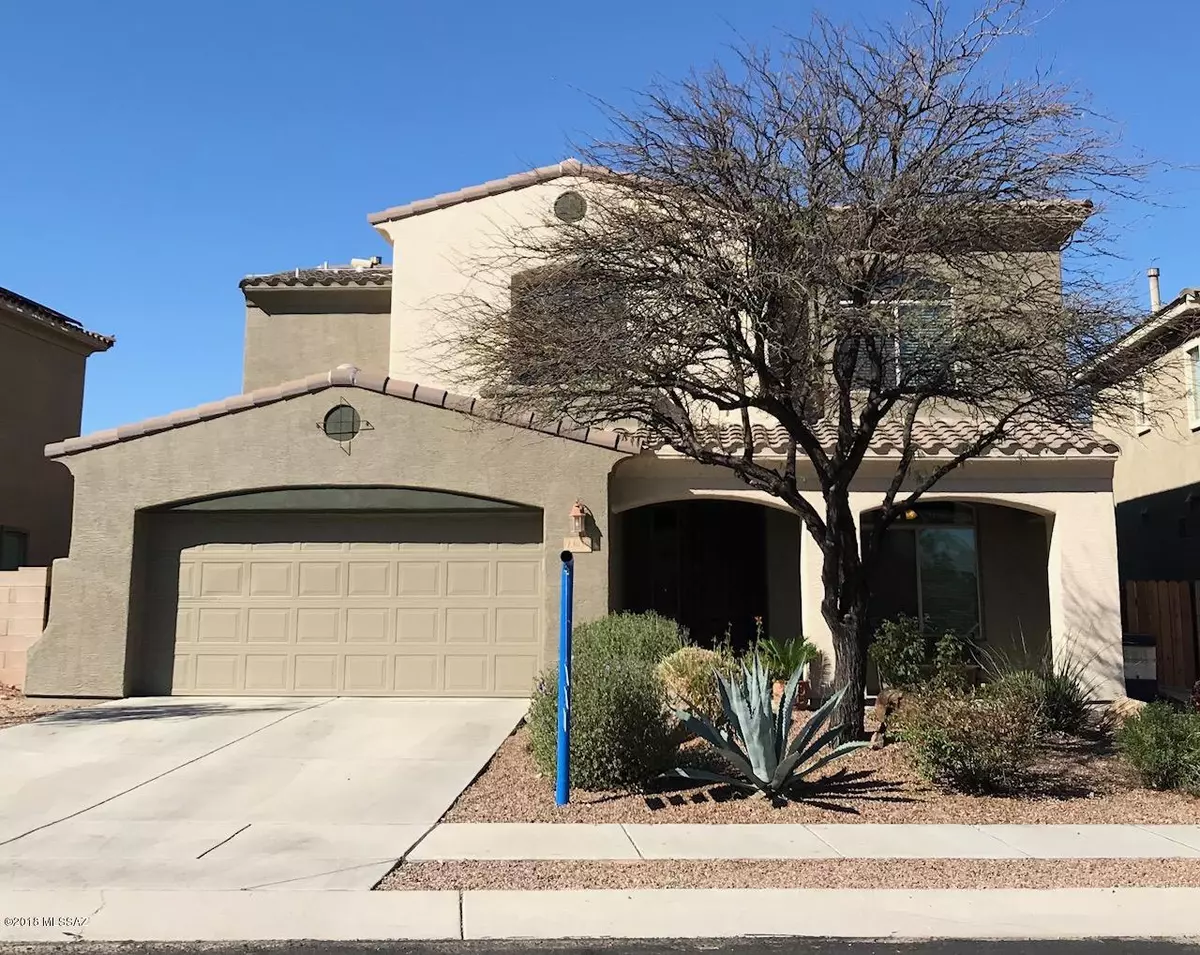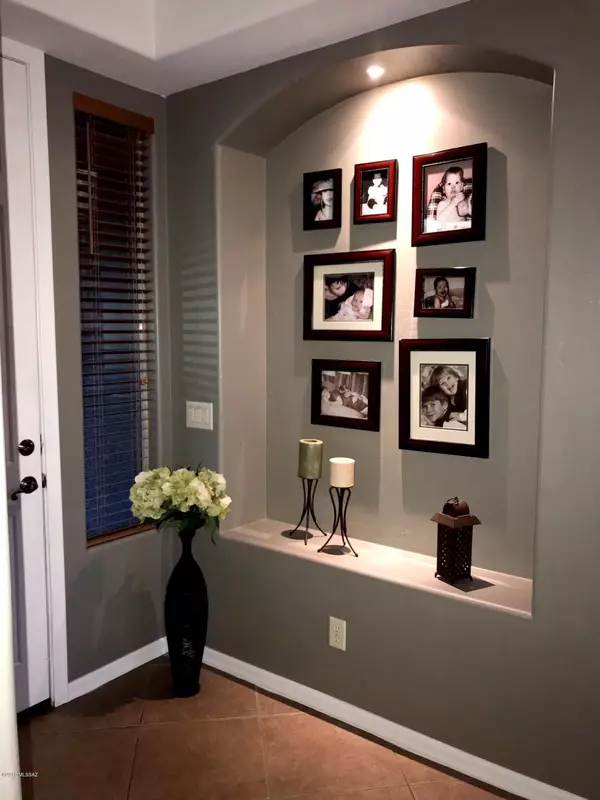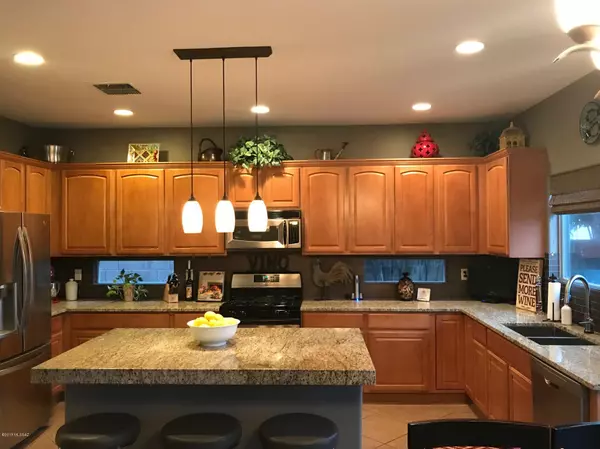$349,000
$339,000
2.9%For more information regarding the value of a property, please contact us for a free consultation.
4 Beds
3 Baths
2,655 SqFt
SOLD DATE : 06/07/2018
Key Details
Sold Price $349,000
Property Type Single Family Home
Sub Type Single Family Residence
Listing Status Sold
Purchase Type For Sale
Square Footage 2,655 sqft
Price per Sqft $131
Subdivision Rancho Vistoso Neighborhood 10
MLS Listing ID 21808784
Sold Date 06/07/18
Style Mediterranean
Bedrooms 4
Full Baths 3
HOA Fees $24/mo
HOA Y/N Yes
Year Built 2004
Annual Tax Amount $3,424
Tax Year 2017
Lot Size 6,534 Sqft
Acres 0.15
Property Description
WELCOME HOME TO THIS PRISTINE 4 BEDROOM +DEN +LOFT, 3 FULL BATHS, 3 CAR TANDEM GARAGE, LOCATED IN THE HEART OF RANCHO VISTOSO IN ORO VALLEY. THIS ENERGY EFFICIENT HOME W/SOLAR PANELS FEATURES A WONDERFULLY REMODELED GOURMET KITCHEN W/UPGRADE GRANITE, SUBWAY BACKSPLASH,FAUCET W/TOUCH TECHNOLOGY, CUSTOM ORGANIZERS/PULL OUTS/LAZY SUSAN. NEWLY PAINTED INSIDE/OUT, EXTENSIVE 42'' MAPLE CABINETS & PENDENT LIGHTING. SURROUND SOUND PREWIRED INSIDE/OUT & CUSTOM BLINDS. NEW CARPET THROUGHOUT. 1ST FLOOR FEATURES A GUEST ROOM/DEN, FULL BATH, UPGRADED MIRROR/LIGHT FIXTURES WITH 4 BDRMS UPSTAIRS & LARGE LOFT. DBL DR ENTRY TO MST BR, CUSTOM BUILT INS IN MST CLOSET. BACKYARD RETREAT W/SPARKLING SWIMMING POOL, 4 HOLE PUTTING GREEN, LARGE PAVED PATIO & POOL DECK, BACKS TO A COMMON AREA FOR COMPLETE PRIVACY.
Location
State AZ
County Pima
Community Rancho Vistoso
Area Northwest
Zoning Oro Valley - PAD
Rooms
Other Rooms Den, Loft
Dining Room Breakfast Bar, Breakfast Nook, Great Room
Kitchen Dishwasher, Double Sink, Garbage Disposal, Gas Range, Island, Lazy Susan
Interior
Interior Features Ceiling Fan(s), Dual Pane Windows, Garden Window, Low Emissivity Windows, Split Bedroom Plan, Vaulted Ceilings, Walk In Closet(s)
Hot Water Natural Gas
Heating Forced Air, Natural Gas
Cooling Central Air
Flooring Carpet, Ceramic Tile
Fireplaces Type None
Fireplace Y
Laundry Laundry Room
Exterior
Exterior Feature Putting Green
Parking Features Extended Length, Tandem Garage
Garage Spaces 3.0
Fence Block, Wrought Iron
Community Features Basketball Court, Jogging/Bike Path, Lighted, Paved Street, Sidewalks, Street Lights, Walking Trail
Amenities Available Park
View Mountains, Sunset
Roof Type Tile
Accessibility Door Levers
Road Frontage Paved
Private Pool Yes
Building
Lot Description Adjacent to Wash
Story Two
Sewer Connected
Level or Stories Two
Schools
Elementary Schools Painted Sky
Middle Schools Coronado K-8
High Schools Ironwood Ridge
School District Amphitheater
Others
Senior Community No
Acceptable Financing Cash, Conventional, FHA, Submit, VA
Horse Property No
Listing Terms Cash, Conventional, FHA, Submit, VA
Special Listing Condition None
Read Less Info
Want to know what your home might be worth? Contact us for a FREE valuation!

Our team is ready to help you sell your home for the highest possible price ASAP

Copyright 2025 MLS of Southern Arizona
Bought with Coldwell Banker Realty
GET MORE INFORMATION
REALTOR® | Lic# BR550777000
