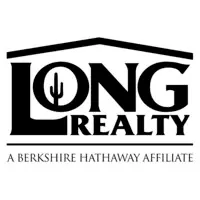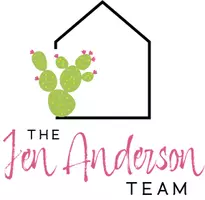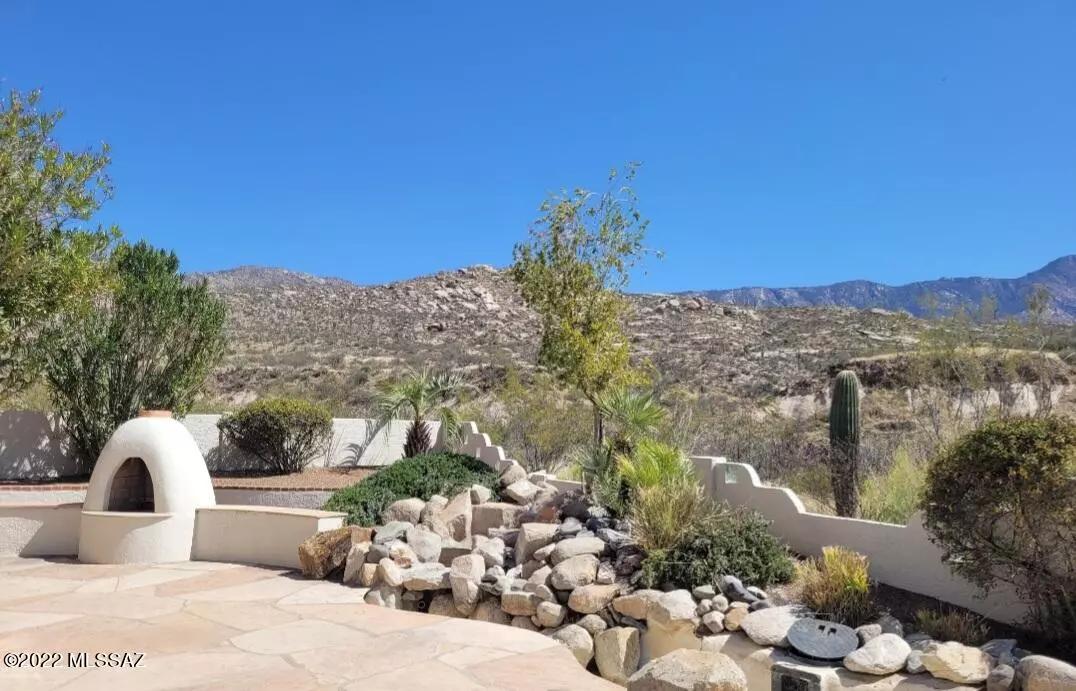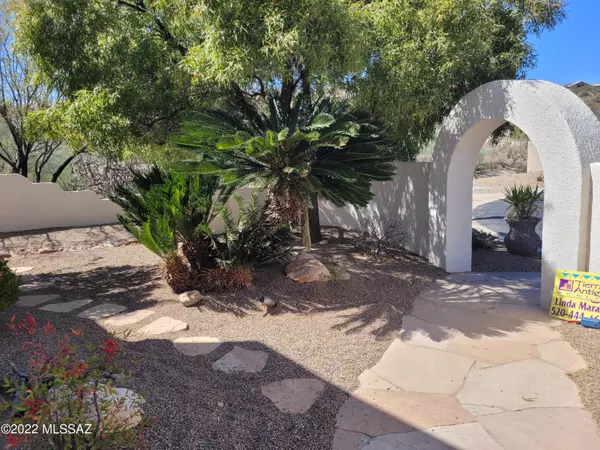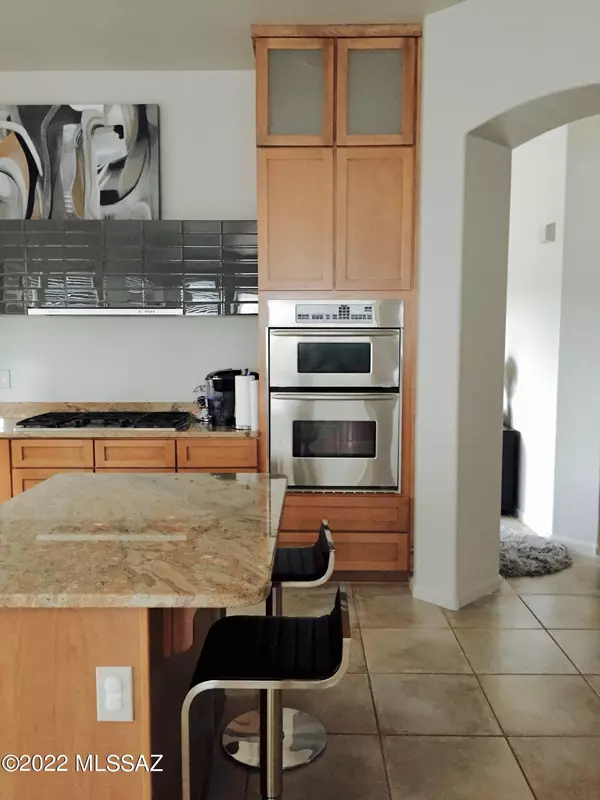$760,000
$785,000
3.2%For more information regarding the value of a property, please contact us for a free consultation.
3 Beds
3 Baths
3,010 SqFt
SOLD DATE : 05/19/2022
Key Details
Sold Price $760,000
Property Type Single Family Home
Sub Type Single Family Residence
Listing Status Sold
Purchase Type For Sale
Square Footage 3,010 sqft
Price per Sqft $252
Subdivision Saddlebrooke
MLS Listing ID 22207335
Sold Date 05/19/22
Style Modern
Bedrooms 3
Full Baths 2
Half Baths 1
HOA Y/N Yes
Year Built 2003
Annual Tax Amount $3,777
Tax Year 2021
Lot Size 0.260 Acres
Acres 0.26
Property Description
This 3,010 sq. ft., highly upgraded and expanded Dakota model, home is uniquely situated ona premium lot on a quiet cul-de-sac with unobstructed , panoramic mountain views from inside and out and has direct access to hiking trails from the property.The open and spacious floor plan of this home offers many options for furniture placement and the split bedroom floor plan give guests plenty of privacy including a private entrance. The energy efficient kitchen has upgraded stainless steel appliances with built in oven, range and microwave, granite countertops and honey maple cabinetry with pull out shelving and wall to wall pantry. The media room comes fully equipped with all components including surround sound system. Custom lighting and built-ins, jetted garden tub, central vac, air
Location
State AZ
County Pinal
Area Upper Northwest
Zoning Other - CALL
Rooms
Other Rooms Library
Guest Accommodations Quarters
Dining Room Breakfast Nook, Dining Area
Kitchen Energy Star Qualified Dishwasher, Energy Star Qualified Refrigerator, Exhaust Fan, Garbage Disposal, Gas Oven, Gas Range, Island, Microwave, Reverse Osmosis
Interior
Interior Features Air Purifier, Bay Window, Central Vacuum, Dual Pane Windows, Entertainment Center Built-In, Foyer, High Ceilings 9+, Split Bedroom Plan, Storage, Walk In Closet(s), Water Softener, Whl Hse Air Filt Sys
Hot Water Natural Gas
Heating Energy Star Qualified Equipment, Forced Air, Heat Pump, Zoned
Cooling Central Air, ENERGY STAR Qualified Equipment, Heat Pump, Zoned
Flooring Wood
Fireplaces Number 2
Fireplaces Type Bee Hive, Wood Burning
Fireplace N
Laundry Energy Star Qualified Dryer, Energy Star Qualified Washer, Gas Dryer Hookup, Laundry Room
Exterior
Exterior Feature Courtyard, Dog Run, Fountain
Parking Features Attached Garage Cabinets, Attached Garage/Carport, Electric Door Opener, Extended Length
Garage Spaces 2.0
Fence Block, Stucco Finish
Community Features Basketball Court, Exercise Facilities, Golf, Jogging/Bike Path, Pool, Putting Green, Racquetball, Rec Center, Spa, Tennis Courts
Amenities Available Clubhouse, Maintenance, Pickleball, Pool, Recreation Room, Security, Spa/Hot Tub, Tennis Courts, Volleyball Court
View Desert, Mountains, Panoramic
Roof Type Built-Up - Reflect
Accessibility Door Levers, Level, Wide Hallways
Road Frontage Paved
Private Pool No
Building
Lot Description Adjacent to Wash, Borders Common Area, Corner Lot, Cul-De-Sac
Story One
Sewer Connected
Water Water Company
Level or Stories One
Schools
Elementary Schools Other
Middle Schools Other
High Schools Other
School District Other
Others
Senior Community Yes
Acceptable Financing Cash, Conventional, FHA, Submit, VA
Horse Property No
Listing Terms Cash, Conventional, FHA, Submit, VA
Special Listing Condition None
Read Less Info
Want to know what your home might be worth? Contact us for a FREE valuation!
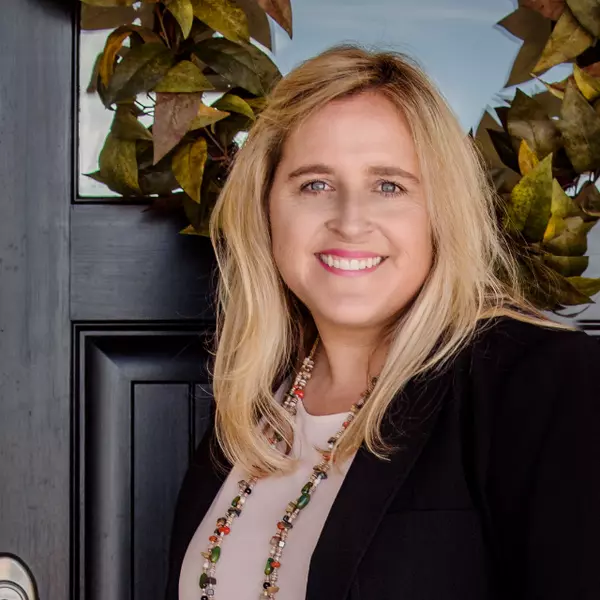
Our team is ready to help you sell your home for the highest possible price ASAP

Copyright 2024 MLS of Southern Arizona
Bought with Tierra Antigua Realty
GET MORE INFORMATION
REALTOR® | Lic# BR550777000
