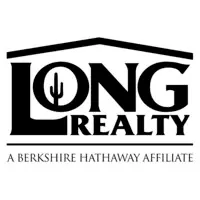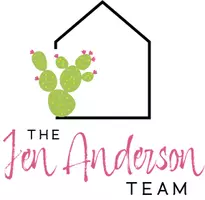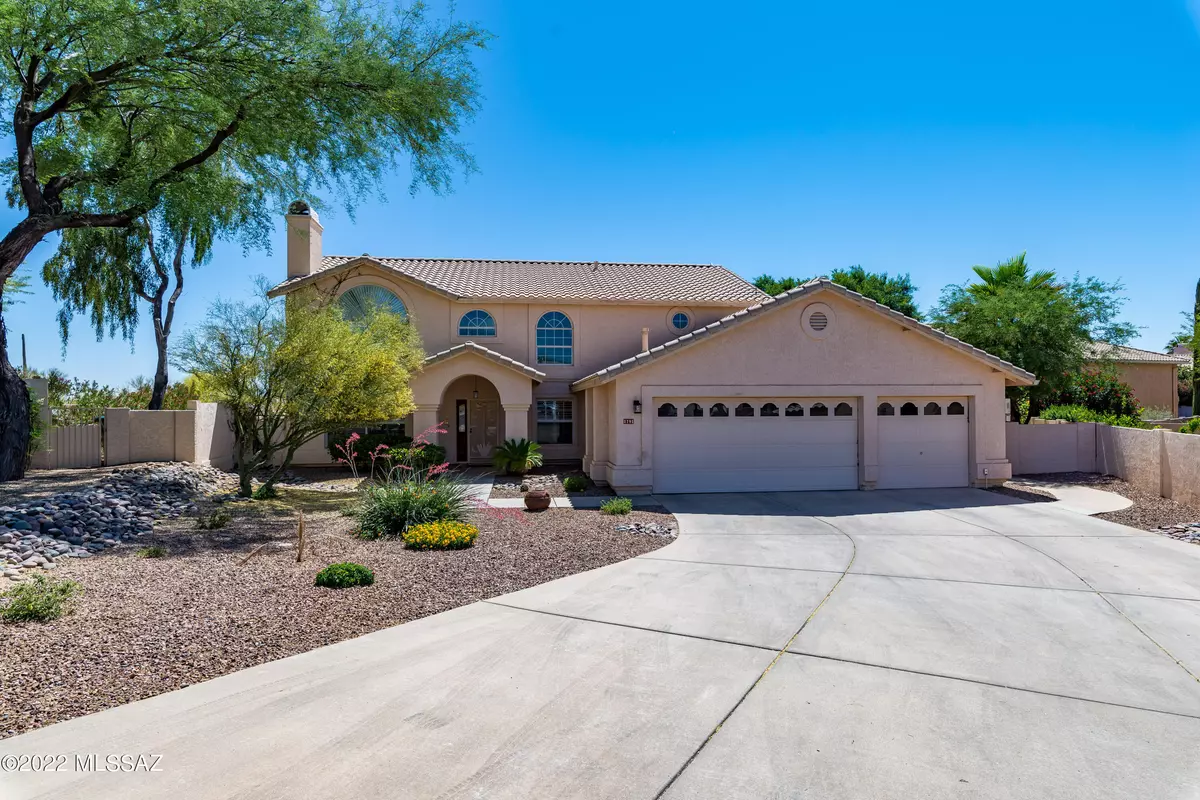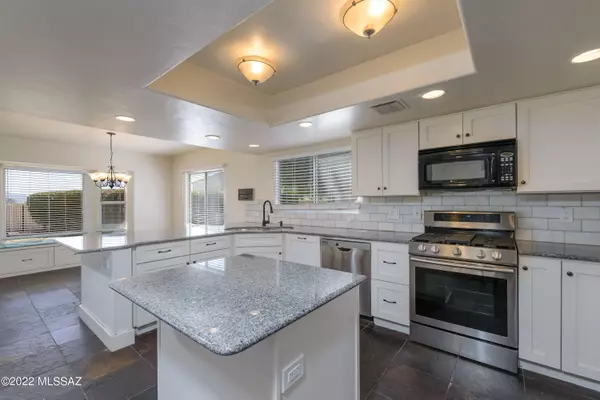$677,000
$699,000
3.1%For more information regarding the value of a property, please contact us for a free consultation.
4 Beds
3 Baths
3,247 SqFt
SOLD DATE : 06/20/2022
Key Details
Sold Price $677,000
Property Type Single Family Home
Sub Type Single Family Residence
Listing Status Sold
Purchase Type For Sale
Square Footage 3,247 sqft
Price per Sqft $208
Subdivision Canada Hills - Village 10 Blk 1 (1-5) Blk 2 (6-49)
MLS Listing ID 22212214
Sold Date 06/20/22
Style Contemporary
Bedrooms 4
Full Baths 3
HOA Fees $50/mo
HOA Y/N Yes
Year Built 1991
Annual Tax Amount $4,356
Tax Year 2021
Lot Size 0.284 Acres
Acres 0.28
Property Description
Spacious, move-in ready 4 bedroom + loft + den, 3 full bath home and convenient to amenities in Oro Valley's Canada Hills neighborhood! Located in a wonderful cul-de-sac location, freshly painted interior, remodeled kitchen and granite counters and stainless appliances, new HVAC units in 2017 and 2021, new water heater in 2015, owned solar only 2 years old, many replacement doors and windows, and a four car garage (4th bay is a tandem). Resort style backyard with heated pool and spa, vegetable garden with amazing sunsets from the pool and second floor deck accessible from the loft and bedroom. Kitchen and garage refrigerator and washer/dryer all convey.
Location
State AZ
County Pima
Community Canada Hills
Area Northwest
Zoning Oro Valley - PAD
Rooms
Other Rooms Den, Loft
Guest Accommodations None
Dining Room Breakfast Nook, Formal Dining Room
Kitchen Dishwasher, Gas Oven, Island, Microwave, Refrigerator
Interior
Interior Features Ceiling Fan(s), Dual Pane Windows, High Ceilings 9+, Storage, Triple Pane Windows, Vaulted Ceilings, Walk In Closet(s)
Hot Water Natural Gas
Heating Forced Air, Natural Gas
Cooling Central Air
Flooring Carpet, Ceramic Tile
Fireplaces Number 1
Fireplaces Type Gas
Fireplace Y
Laundry Dryer, Laundry Room, Storage, Washer
Exterior
Exterior Feature Native Plants, Plantation Shutters
Parking Features Attached Garage/Carport, Electric Door Opener, Extended Length, Utility Sink
Garage Spaces 4.0
Fence Block, Wrought Iron
Pool Heated
Community Features None
Amenities Available None
View Desert, Sunset
Roof Type Tile
Accessibility None
Road Frontage Paved
Private Pool Yes
Building
Lot Description Adjacent to Wash, Cul-De-Sac, East/West Exposure
Story Two
Sewer Connected
Water City
Level or Stories Two
Schools
Elementary Schools Wilson K-8
Middle Schools Cross
High Schools Ironwood Ridge
School District Amphitheater
Others
Senior Community No
Acceptable Financing Cash, Conventional, VA
Horse Property No
Listing Terms Cash, Conventional, VA
Special Listing Condition None
Read Less Info
Want to know what your home might be worth? Contact us for a FREE valuation!

Our team is ready to help you sell your home for the highest possible price ASAP

Copyright 2024 MLS of Southern Arizona
Bought with Long Realty Company
GET MORE INFORMATION
REALTOR® | Lic# BR550777000







