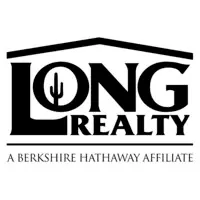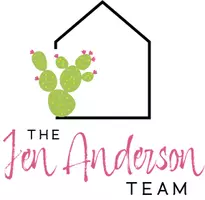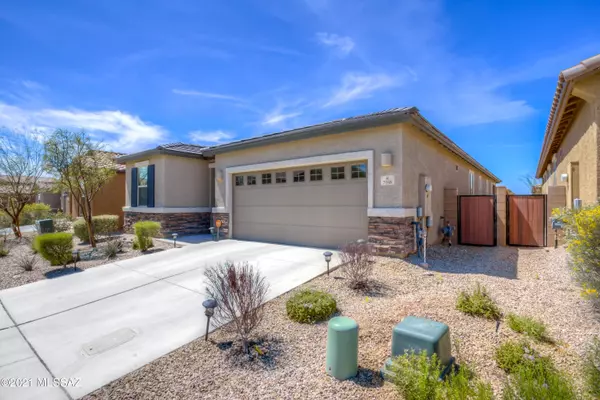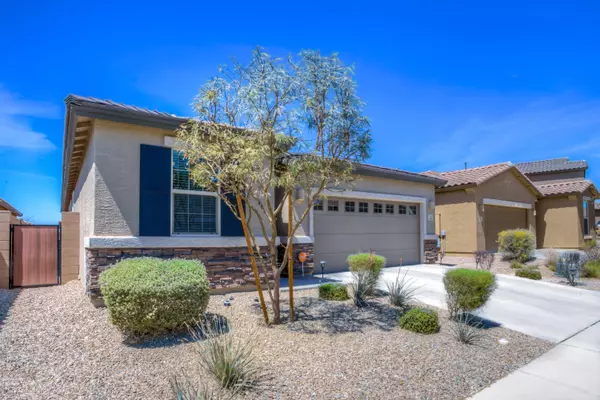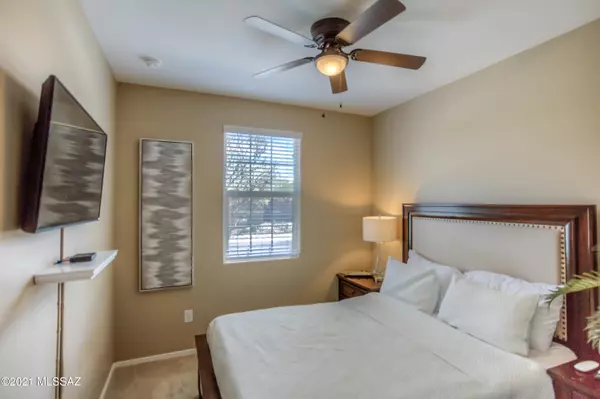$328,000
$325,000
0.9%For more information regarding the value of a property, please contact us for a free consultation.
3 Beds
2 Baths
1,750 SqFt
SOLD DATE : 05/21/2021
Key Details
Sold Price $328,000
Property Type Single Family Home
Sub Type Single Family Residence
Listing Status Sold
Purchase Type For Sale
Square Footage 1,750 sqft
Price per Sqft $187
Subdivision La Estancia De Tucson (1-330)
MLS Listing ID 22109114
Sold Date 05/21/21
Style Contemporary
Bedrooms 3
Full Baths 2
HOA Fees $52/mo
HOA Y/N Yes
Year Built 2019
Annual Tax Amount $2,398
Tax Year 2020
Lot Size 4,792 Sqft
Acres 0.11
Property Description
Unbelievable opportunity to own a brand new home loaded with upgrades for far less than the base price of a new build! 3 beautiful, private bedrooms and a DEN with double doors! Gorgeous, designer finishes and upgraded lighting in the open kitchen and great room with beautiful, neutral color palette featuring high end, wood look tile floors, granite counters and dark espresso cabinets. Large Master en suite features custom frosted barn door to bathroom, roomy walk in shower and dual vanities. Professionally landscaped backyard has an expansive covered seating area, flower beds, custom pavers and turf. Community features parks, playgrounds, jogging/biking trail and lap pool. Convenient access to I-10!
Location
State AZ
County Pima
Area Upper Southeast
Zoning Tucson - PAD-7
Rooms
Other Rooms Den, Office
Guest Accommodations None
Dining Room Dining Area
Kitchen Dishwasher, Garbage Disposal, Gas Oven, Gas Range, Island, Microwave, Refrigerator
Interior
Interior Features Ceiling Fan(s), Dual Pane Windows, Walk In Closet(s)
Hot Water Natural Gas
Heating Forced Air, Natural Gas
Cooling Ceiling Fans, Central Air
Flooring Carpet, Ceramic Tile
Fireplaces Type None
Fireplace N
Laundry Dryer, Laundry Room, Washer
Exterior
Parking Features Attached Garage/Carport, Electric Door Opener
Garage Spaces 2.0
Fence Block
Community Features Basketball Court, Paved Street, Pool, Sidewalks, Spa, Street Lights, Walking Trail
Amenities Available Park, Pool, Spa/Hot Tub
View Mountains
Roof Type Tile
Accessibility None
Road Frontage Chip/Seal
Private Pool No
Building
Lot Description East/West Exposure
Story One
Sewer Connected
Water City
Level or Stories One
Schools
Elementary Schools Mesquite
Middle Schools Desert Sky
High Schools Vail High School
School District Vail
Others
Senior Community No
Acceptable Financing Cash, Conventional, FHA, VA
Horse Property No
Listing Terms Cash, Conventional, FHA, VA
Special Listing Condition None
Read Less Info
Want to know what your home might be worth? Contact us for a FREE valuation!
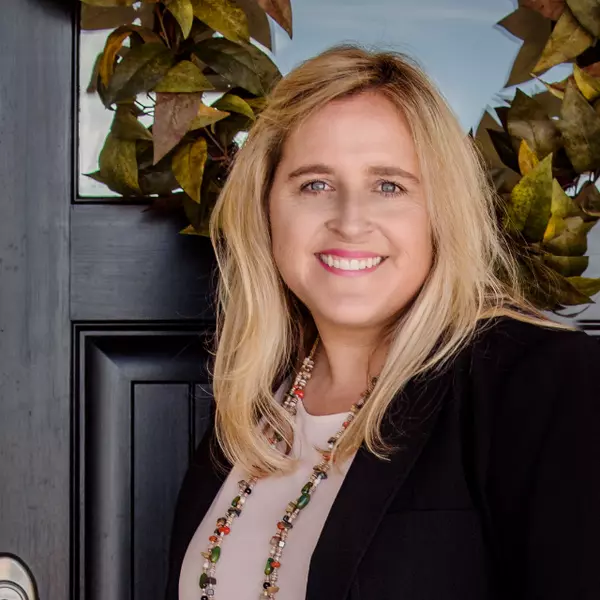
Our team is ready to help you sell your home for the highest possible price ASAP

Copyright 2025 MLS of Southern Arizona
Bought with Realty Executives Arizona Territory
GET MORE INFORMATION
REALTOR® | Lic# BR550777000
