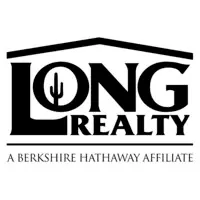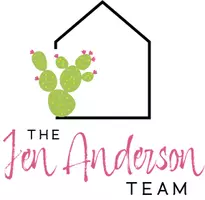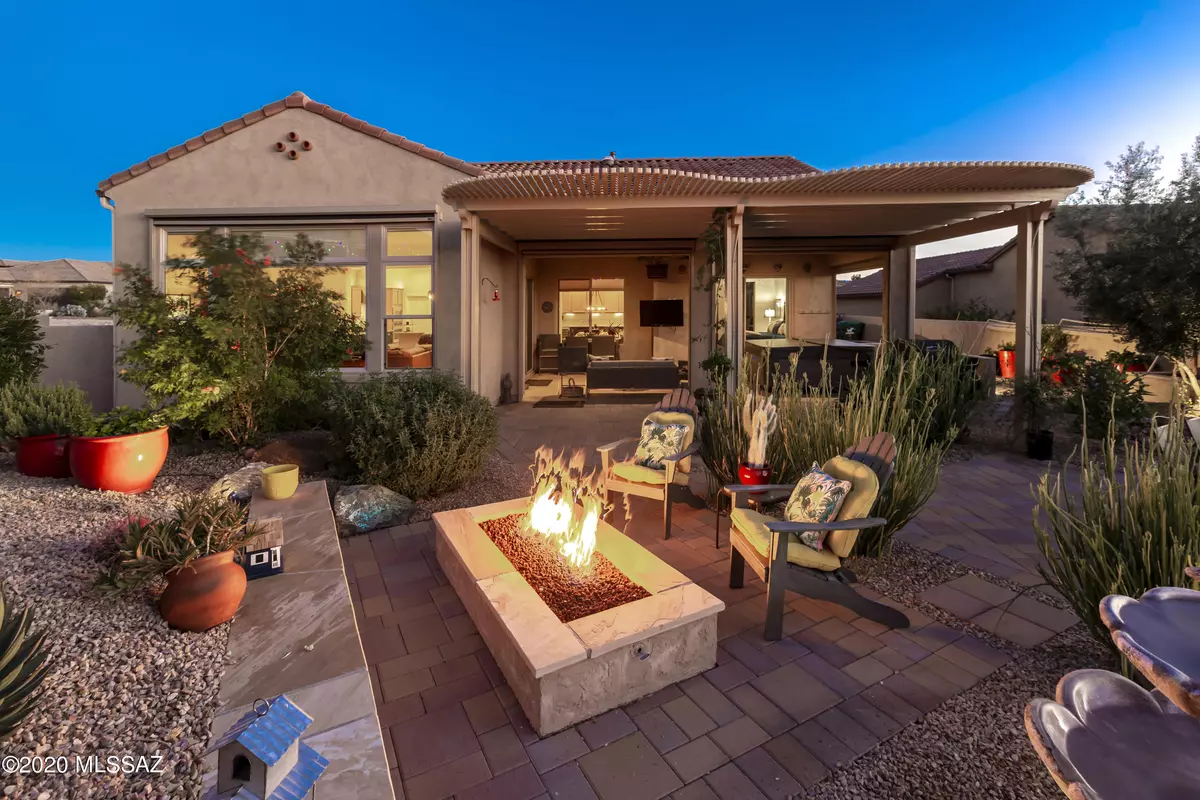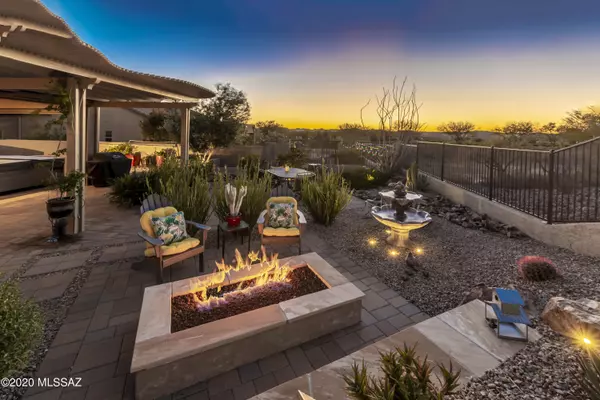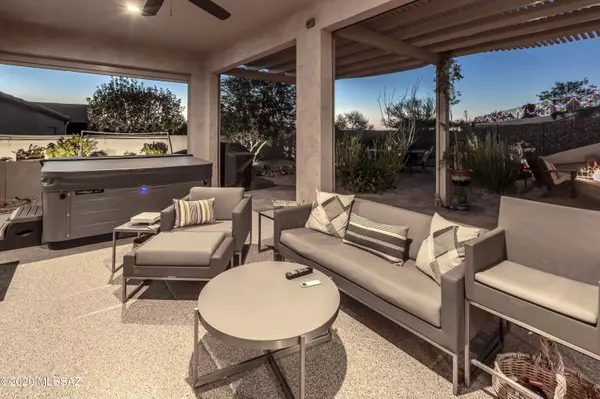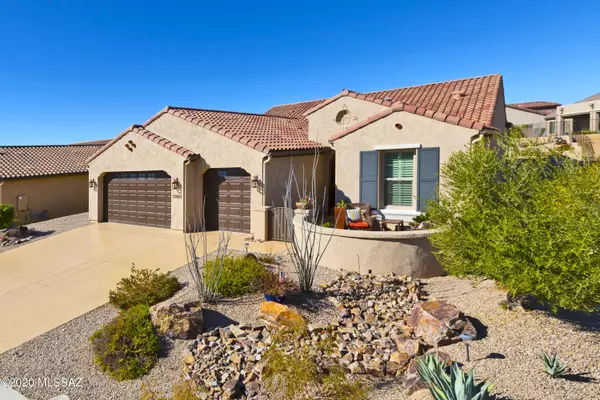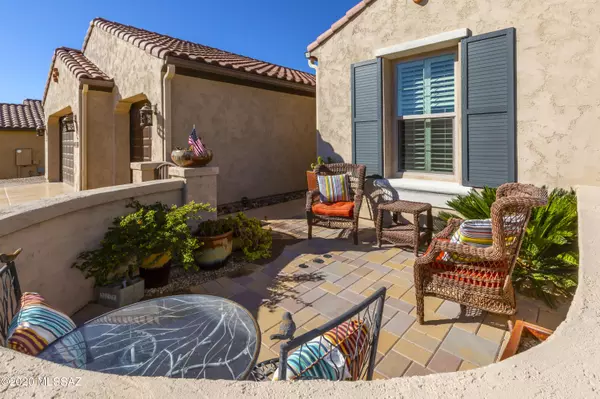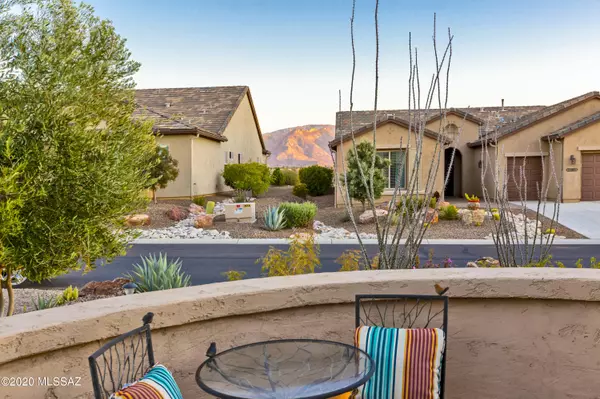$528,000
$539,000
2.0%For more information regarding the value of a property, please contact us for a free consultation.
2 Beds
3 Baths
2,162 SqFt
SOLD DATE : 03/11/2021
Key Details
Sold Price $528,000
Property Type Single Family Home
Sub Type Single Family Residence
Listing Status Sold
Purchase Type For Sale
Square Footage 2,162 sqft
Price per Sqft $244
Subdivision Saddlebrooke Ranch
MLS Listing ID 22100116
Sold Date 03/11/21
Style Contemporary,Southwestern
Bedrooms 2
Full Baths 2
Half Baths 1
HOA Fees $226/mo
HOA Y/N Yes
Year Built 2016
Annual Tax Amount $3,276
Tax Year 2019
Lot Size 9,355 Sqft
Acres 0.21
Property Description
Why wait to build new? Move in today into this popular FRESCO model w/ awesome sunset views! This home is already beautifully landscaped and outdoor features include *generous covered coated patio w/motorized screens, *outdoor TV hook-ups, *pavered ramada area extending into the back yard, *inviting firepit, *terraced landscaping, *fruit trees & a raised garden. Inside this gorgeous home, you will find *a beautifully appointed kitchen w/premium appliances, * bright, airy Great Room w/4' extension, *dining area complete w/wet bar buffet including full cabinets, *2' extended Owner's Suite & custom closet systems in both bedrooms, * Den/Office complete w/wall bed system *expanded laundry w/full cabinets, plus *a full 3 car extended garage w/high 8' high doors & cabinets. So much more!*
Location
State AZ
County Pinal
Area Upper Northwest
Zoning Pinal County - CR3
Rooms
Other Rooms Den, Office
Guest Accommodations None
Dining Room Dining Area
Kitchen Convection Oven, Dishwasher, Electric Oven, Exhaust Fan, Garbage Disposal, Gas Cooktop, Island, Microwave, Refrigerator, Wine Cooler
Interior
Interior Features Ceiling Fan(s), Central Vacuum, Dual Pane Windows, Foyer, High Ceilings 9+, Solar Tube(s), Split Bedroom Plan, Walk In Closet(s), Wet Bar
Hot Water Natural Gas
Heating Forced Air, Natural Gas
Cooling Ceiling Fans, Zoned
Flooring Carpet, Ceramic Tile
Fireplaces Number 1
Fireplaces Type Firepit
Fireplace N
Laundry Gas Dryer Hookup, Laundry Room, Sink, Storage
Exterior
Exterior Feature Courtyard, Fountain, Plantation Shutters, Solar Screens
Parking Features Additional Garage, Electric Vehicle Charging Station(s), Extended Length, Over Height Garage
Garage Spaces 3.0
Fence Wrought Iron
Pool None
Community Features Exercise Facilities, Gated, Golf, Paved Street, Pool, Putting Green, Spa, Tennis Courts, Walking Trail
Amenities Available Clubhouse, Maintenance, Pool, Sauna, Security, Spa/Hot Tub, Tennis Courts
View Mountains, Residential, Sunset
Roof Type Tile
Accessibility Door Levers, Level, Wide Hallways
Road Frontage Paved
Private Pool No
Building
Lot Description Borders Common Area, North/South Exposure
Story One
Sewer Connected
Water Water Company
Level or Stories One
Schools
Elementary Schools Other
Middle Schools Other
High Schools Other
School District Other
Others
Senior Community Yes
Acceptable Financing Conventional, FHA, Submit, VA
Horse Property No
Listing Terms Conventional, FHA, Submit, VA
Special Listing Condition None
Read Less Info
Want to know what your home might be worth? Contact us for a FREE valuation!
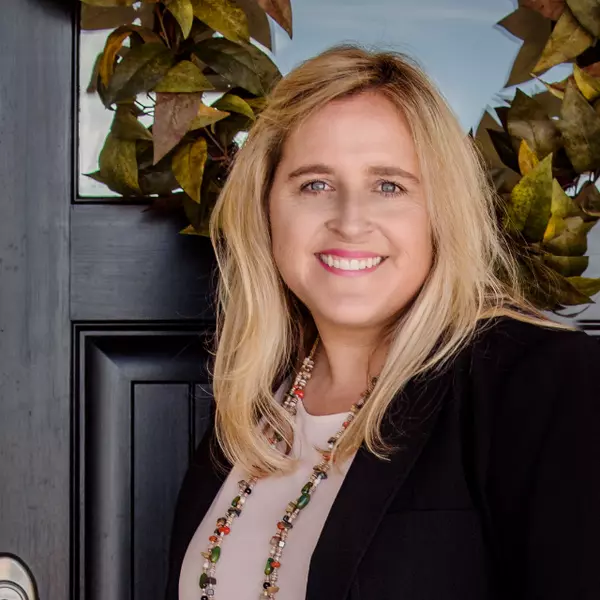
Our team is ready to help you sell your home for the highest possible price ASAP

Copyright 2024 MLS of Southern Arizona
Bought with Oracle Land & Homes
GET MORE INFORMATION
REALTOR® | Lic# BR550777000
