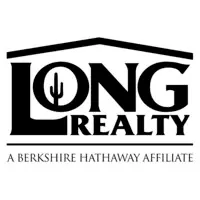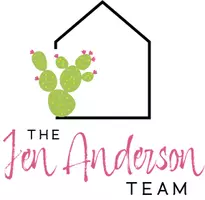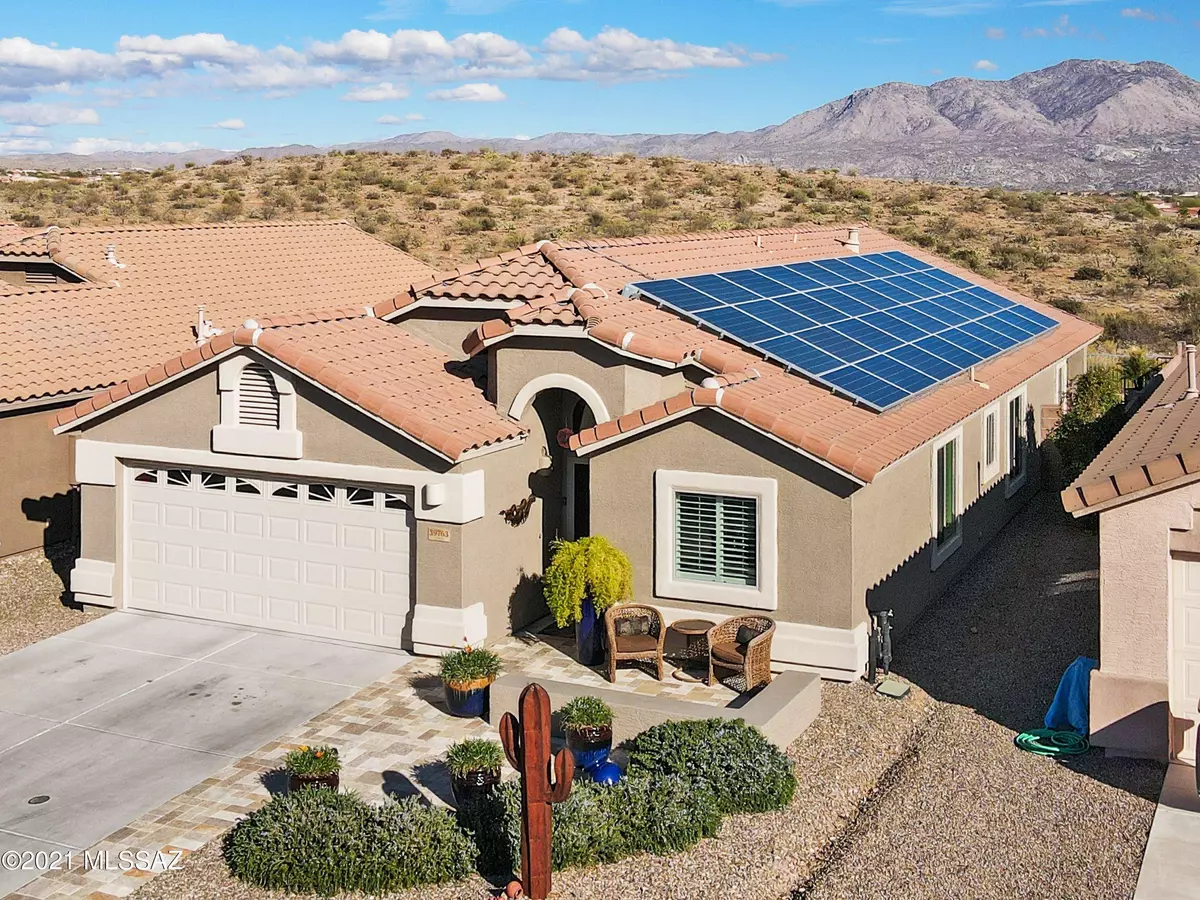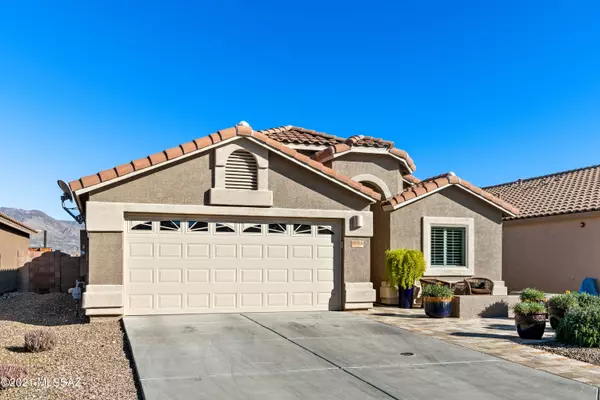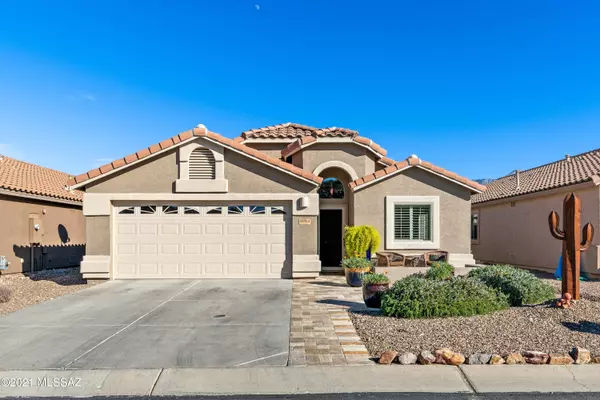$317,000
$295,000
7.5%For more information regarding the value of a property, please contact us for a free consultation.
3 Beds
2 Baths
1,745 SqFt
SOLD DATE : 03/10/2021
Key Details
Sold Price $317,000
Property Type Single Family Home
Sub Type Single Family Residence
Listing Status Sold
Purchase Type For Sale
Square Footage 1,745 sqft
Price per Sqft $181
Subdivision Eagle Crest Ranch
MLS Listing ID 22102055
Sold Date 03/10/21
Style Contemporary
Bedrooms 3
Full Baths 1
Half Baths 1
HOA Fees $45/mo
HOA Y/N Yes
Year Built 2011
Annual Tax Amount $1,749
Tax Year 2020
Lot Size 4,950 Sqft
Acres 0.12
Property Description
This gorgeous home is move in ready, located in the highly desirable Eagle Crest Ranch Community. Spend outdoors cooking in your designer rammed earth adobe built-in kitchen. Enjoy the spectacular mountain views of the Catalinas, while catching a glimpse of the wildlife in the natural scenic desert. This one owner home boasts a gas fireplace in the family room, new vinyl plank flooring in the living room, & bedrooms. The kitchen has 42 inch cabinets, pull out drawers, granite countertops, new garbage disposal, new dishwasher to be installed Feb. 2nd. Plantation shutters throughout, water softener & reverse osmosis. Extended Garage & newer insulation has been installed. Bose speakers wired in family room, master bedroom & back patio. Newer patio door & three windows installed by Anderson
Location
State AZ
County Pinal
Area Upper Northwest
Zoning Catalina - CR3
Rooms
Other Rooms None
Guest Accommodations None
Dining Room Dining Area
Kitchen Dishwasher, Energy Star Qualified Refrigerator, Exhaust Fan, Garbage Disposal, Gas Oven, Gas Range, Island, Microwave, Refrigerator, Reverse Osmosis
Interior
Interior Features Ceiling Fan(s), Dual Pane Windows, Entertainment Center Built-In, ENERGY STAR Qualified Windows, Fire Sprinklers, High Ceilings 9+, Low Emissivity Windows, Walk In Closet(s), Water Softener
Hot Water Natural Gas
Heating Forced Air, Natural Gas
Cooling Ceiling Fans, Central Air
Flooring Ceramic Tile, Vinyl
Fireplaces Number 1
Fireplaces Type Gas
Fireplace N
Laundry Energy Star Qualified Dryer, Energy Star Qualified Washer, In Garage
Exterior
Exterior Feature BBQ-Built-In, Outdoor Kitchen, Plantation Shutters
Parking Features Attached Garage/Carport, Electric Door Opener
Garage Spaces 2.0
Fence Block, Shared Fence
Pool None
Community Features Paved Street, Sidewalks
View Mountains, Residential, Sunrise
Roof Type Tile
Accessibility Door Levers
Road Frontage Paved
Private Pool No
Building
Lot Description Borders Common Area, East/West Exposure, Subdivided
Story One
Sewer Connected
Water Water Company
Level or Stories One
Schools
Elementary Schools Oracle Ridge
Middle Schools Mountain Vista
High Schools Canyon Del Oro
School District Oracle
Others
Senior Community No
Acceptable Financing Cash, Conventional, FHA, VA
Horse Property No
Listing Terms Cash, Conventional, FHA, VA
Special Listing Condition None
Read Less Info
Want to know what your home might be worth? Contact us for a FREE valuation!

Our team is ready to help you sell your home for the highest possible price ASAP

Copyright 2024 MLS of Southern Arizona
Bought with Advantage-Realtors, INC.
GET MORE INFORMATION
REALTOR® | Lic# BR550777000
