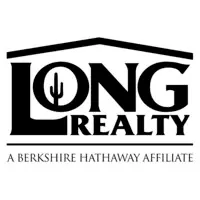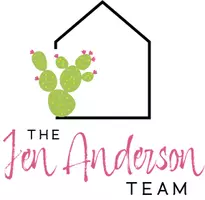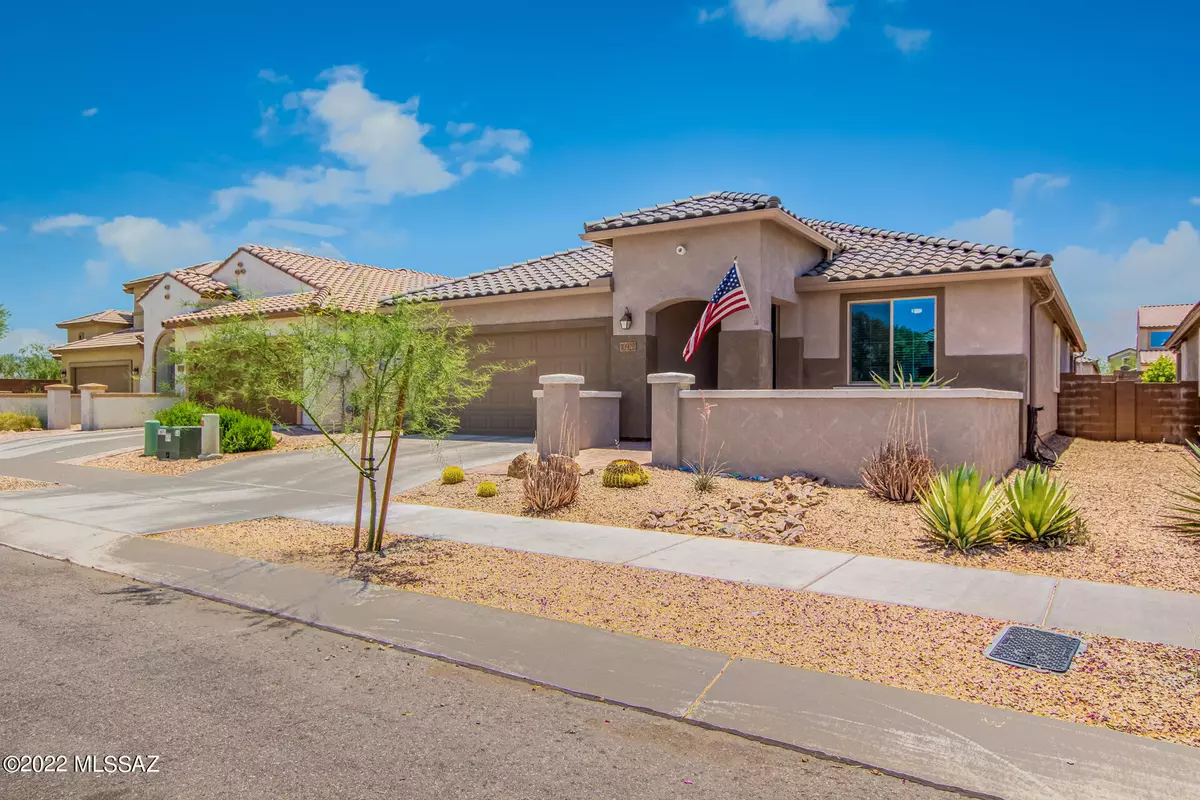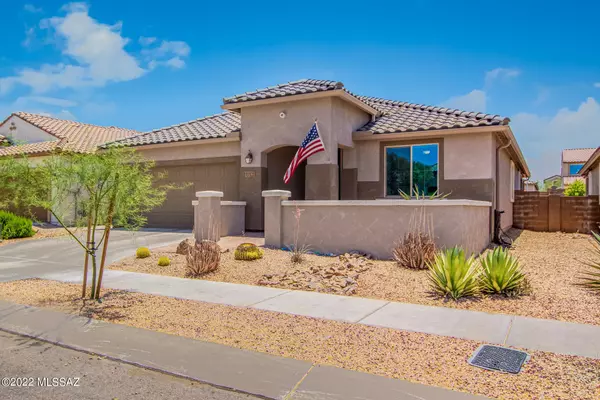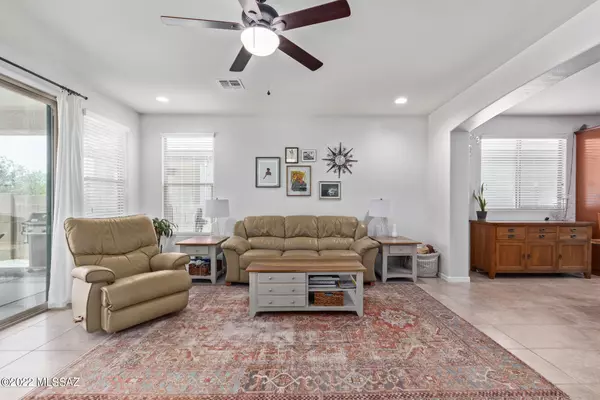$445,000
$450,000
1.1%For more information regarding the value of a property, please contact us for a free consultation.
3 Beds
2 Baths
1,992 SqFt
SOLD DATE : 07/15/2022
Key Details
Sold Price $445,000
Property Type Single Family Home
Sub Type Single Family Residence
Listing Status Sold
Purchase Type For Sale
Square Footage 1,992 sqft
Price per Sqft $223
Subdivision Sierra Morado Unit 3 Phase 1 Sq20142200489
MLS Listing ID 22212467
Sold Date 07/15/22
Style Contemporary,Modern,Ranch
Bedrooms 3
Full Baths 2
HOA Y/N Yes
Year Built 2016
Annual Tax Amount $3,187
Tax Year 2021
Lot Size 7,405 Sqft
Acres 0.17
Property Description
Gorgeous 3BR, 2 BA home located in very highly sought after Sierra Morado community. This community offers well maintained common areas, community pool and clubhouse and play areas for the kids. Fully landscaped low-care front and back yard. The backyard has a large artificial grass area to play on as well as an amazing paver area and fire pit. The upgraded Chef's kitchen has a gas cook-top, granite counters, pendant lights, granite composite sink, an lots of storage and overlooks the spacious great room. The master Bath has dual executive height vanities and large shower. Huge walk-in closet in Master Suite. The guest bath has dual vanities and a tub and shower. The home features a tankless water heater for an endless supply of hot water. VAIL SCHOOL DISTRICT! DO NOT MISS THIS HOME
Location
State AZ
County Pima
Area Upper Southeast
Zoning Tucson - R3
Rooms
Other Rooms Den
Guest Accommodations None
Dining Room Breakfast Bar, Dining Area, Great Room
Kitchen Dishwasher, Garbage Disposal, Gas Cooktop, Gas Oven, Island, Microwave
Interior
Interior Features Ceiling Fan(s), Dual Pane Windows, High Ceilings 9+, Split Bedroom Plan, Walk In Closet(s)
Hot Water Natural Gas, Tankless Water Htr
Heating Forced Air, Natural Gas
Cooling Central Air
Flooring Carpet, Ceramic Tile
Fireplaces Type None
Fireplace N
Laundry Electric Dryer Hookup, Gas Dryer Hookup, Laundry Room
Exterior
Exterior Feature BBQ, Native Plants, Solar Screens
Parking Features Attached Garage/Carport, Electric Door Opener
Garage Spaces 2.5
Fence Block
Community Features Jogging/Bike Path, Park, Pool, Sidewalks, Spa, Street Lights, Walking Trail
Amenities Available Clubhouse, Park, Pool, Recreation Room, Spa/Hot Tub
View Desert, Mountains
Roof Type Tile
Accessibility None
Road Frontage Paved
Private Pool No
Building
Lot Description North/South Exposure
Story One
Sewer Connected
Water City
Level or Stories One
Schools
Elementary Schools Senita Elementary
Middle Schools Rincon Vista
High Schools Cienega
School District Vail
Others
Senior Community No
Acceptable Financing Cash, Conventional, FHA, VA
Horse Property No
Listing Terms Cash, Conventional, FHA, VA
Special Listing Condition None
Read Less Info
Want to know what your home might be worth? Contact us for a FREE valuation!
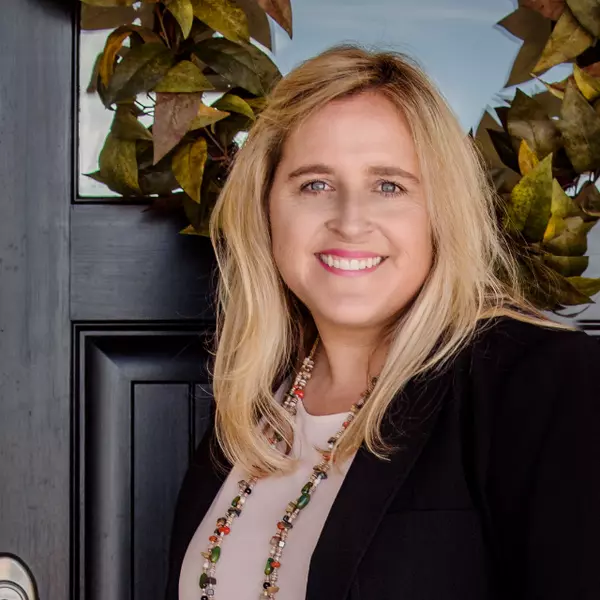
Our team is ready to help you sell your home for the highest possible price ASAP

Copyright 2024 MLS of Southern Arizona
Bought with Long Realty Company
GET MORE INFORMATION

REALTOR® | Lic# BR550777000
