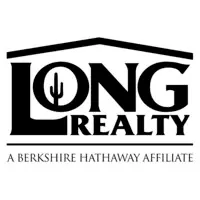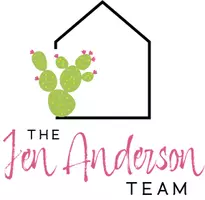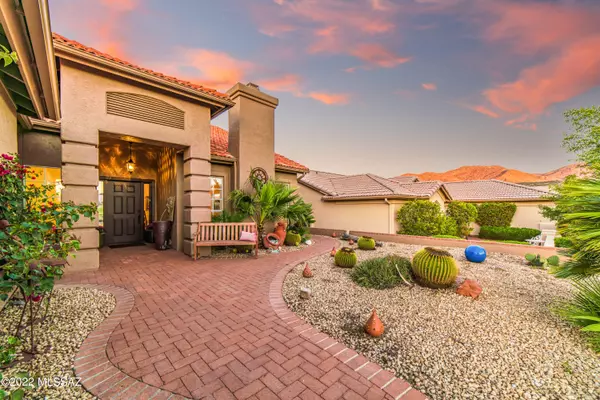$697,717
$695,950
0.3%For more information regarding the value of a property, please contact us for a free consultation.
3 Beds
3 Baths
2,790 SqFt
SOLD DATE : 02/22/2022
Key Details
Sold Price $697,717
Property Type Single Family Home
Sub Type Single Family Residence
Listing Status Sold
Purchase Type For Sale
Square Footage 2,790 sqft
Price per Sqft $250
Subdivision Saddlebrooke
MLS Listing ID 22203753
Sold Date 02/22/22
Style Contemporary,Modern
Bedrooms 3
Full Baths 2
Half Baths 1
HOA Fees $1,242/mo
HOA Y/N Yes
Year Built 1991
Annual Tax Amount $3,314
Tax Year 2020
Lot Size 7,405 Sqft
Acres 0.17
Property Description
Flawlessly renovated home, complete with all the best finishes, sits on Saddlebrooke golf course. ALL NEW high-end appliances (WOLF, Sub-zero, Bosch) in a newly redesign chef's kitchen with a massive marble countertop island and ample seating, opening onto the family room and breakfast area with mountain VIEWS. Bright and spacious master bath with state-of-the-art tub to soak for days. Open floor plan with new concrete flooring, custom fireplace, central vac, water filtration/softening system, high graded roof underlayment, epoxy garage floor and driveway. AMAZING, BEAUTIFUL, and a Must-see home!
Location
State AZ
County Pinal
Area Upper Northwest
Zoning Arivaca - AA2
Rooms
Other Rooms None
Guest Accommodations None
Dining Room Breakfast Bar, Breakfast Nook, Formal Dining Room
Kitchen Convection Oven, Energy Star Qualified Dishwasher, Energy Star Qualified Freezer, Energy Star Qualified Refrigerator, Energy Star Qualified Stove, Exhaust Fan, Garbage Disposal, Gas Range, Island, Lazy Susan, Microwave, Warming Drawer, Wine Cooler
Interior
Interior Features Cathedral Ceilings, Ceiling Fan(s), Central Vacuum, Dual Pane Windows, Energy Star Qualified, ENERGY STAR Qualified Windows, High Ceilings 9+, Low Emissivity Windows, Skylight(s), Storage, Vaulted Ceilings, Walk In Closet(s), Water Softener, Wet Bar
Hot Water Natural Gas
Heating Forced Air, Natural Gas
Cooling Ceiling Fans, Ceiling Fans Pre-Wired, Central Air, Zoned
Flooring Concrete
Fireplaces Number 1
Fireplaces Type Gas
Fireplace N
Laundry Gas Dryer Hookup, Sink, Storage
Exterior
Exterior Feature Courtyard, Dog Run
Parking Features Electric Door Opener, Golf Cart Garage, Separate Storage Area
Garage Spaces 3.0
Fence Wood, Wrought Iron
Community Features Exercise Facilities, Golf, Pool, Rec Center, Walking Trail
Amenities Available Clubhouse, Pool, Recreation Room, Spa/Hot Tub, Tennis Courts
View Golf Course, Mountains
Roof Type Tile
Accessibility Wide Doorways
Road Frontage Paved
Private Pool No
Building
Lot Description On Golf Course
Story One
Sewer Connected
Water City
Level or Stories One
Schools
Elementary Schools Mountain Vista
Middle Schools Mountain Vista
High Schools Canyon Del Oro
School District Oracle
Others
Senior Community Yes
Acceptable Financing Cash, Conventional, FHA
Horse Property No
Listing Terms Cash, Conventional, FHA
Special Listing Condition None
Read Less Info
Want to know what your home might be worth? Contact us for a FREE valuation!

Our team is ready to help you sell your home for the highest possible price ASAP

Copyright 2025 MLS of Southern Arizona
Bought with Long Realty Company
GET MORE INFORMATION
REALTOR® | Lic# BR550777000







