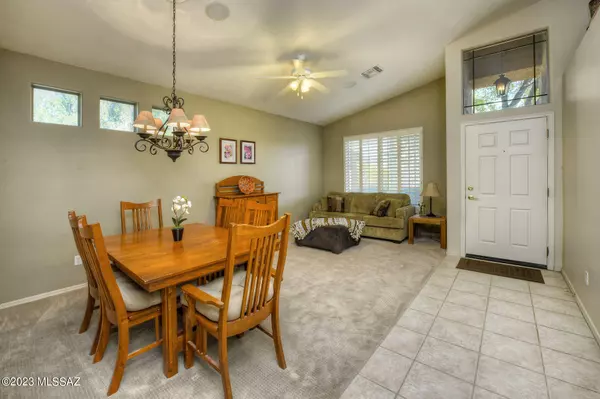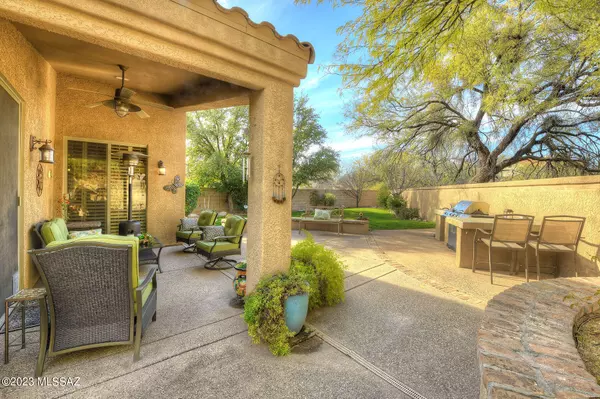$397,000
$389,900
1.8%For more information regarding the value of a property, please contact us for a free consultation.
3 Beds
2 Baths
1,633 SqFt
SOLD DATE : 02/10/2023
Key Details
Sold Price $397,000
Property Type Single Family Home
Sub Type Single Family Residence
Listing Status Sold
Purchase Type For Sale
Square Footage 1,633 sqft
Price per Sqft $243
Subdivision Castle Rock (1-430)
MLS Listing ID 22300912
Sold Date 02/10/23
Style Contemporary
Bedrooms 3
Full Baths 2
HOA Fees $144/mo
HOA Y/N Yes
Year Built 2001
Annual Tax Amount $2,798
Tax Year 2021
Lot Size 6,447 Sqft
Acres 0.15
Property Description
Beautiful home in Lakes at Castle Rock. 1633 sqft, 3BD/2BA w/Resort like backyard. Located on cul-de-sac in this charming, gated community w/ 2 pools. Home has been repainted inside and out w/newer HVAC. Kitchen features new quartz countertops, subway tile backsplash & large Island. Separate Living room area w/Dining area, Great room & Kitchen w/views to beautiful yard. Newly remodeled bathroom w/stylish tile & walk-in shower. Owner's suite features spacious bedroom, separate shower, jetted tub and 2 large walk-in closets. 2 car extra -deep garage that fits most trucks w/epoxy painted floors & workbench. Did I mention the backyard? Several outdoor livings spaces, covered porch w/seating area, outdoor grill and built-in counters all designed for your year round entertainment
Location
State AZ
County Pima
Area Northeast
Zoning Tucson - R1
Rooms
Other Rooms None
Guest Accommodations None
Dining Room Breakfast Bar, Breakfast Nook, Formal Dining Room
Kitchen Convection Oven, Dishwasher, Electric Cooktop, Energy Star Qualified Refrigerator, Exhaust Fan, Garbage Disposal, Island, Microwave
Interior
Interior Features Cathedral Ceilings, Ceiling Fan(s), Dual Pane Windows, Furnished, High Ceilings 9+, Vaulted Ceilings, Walk In Closet(s)
Hot Water Natural Gas, Storage Tank
Heating ENERGY STAR/ACCA RSI Qualified Installation, Forced Air, Natural Gas
Cooling Ceiling Fans, Central Air, ENERGY STAR Qualified Equipment, Gas
Flooring Carpet, Ceramic Tile
Fireplaces Number 1
Fireplaces Type Gas
Fireplace N
Laundry Dryer, Gas Dryer Hookup, Storage, Washer
Exterior
Exterior Feature BBQ, BBQ-Built-In, Native Plants, Outdoor Kitchen, Plantation Shutters
Parking Features Electric Door Opener, Extended Length, Utility Sink
Garage Spaces 2.0
Fence Block, Masonry, Stucco Finish
Pool None
Community Features Athletic Facilities, Gated, Lake, Paved Street, Pickleball, Pool, Rec Center, Sidewalks, Spa, Tennis Courts
Amenities Available Clubhouse, Maintenance, Park, Pickleball, Pool, Recreation Room, Security, Spa/Hot Tub, Tennis Courts
View Mountains, Residential
Roof Type Tile
Accessibility None
Road Frontage Paved
Private Pool No
Building
Lot Description Cul-De-Sac, North/South Exposure
Story One
Sewer Connected
Water City
Level or Stories One
Schools
Elementary Schools Collier
Middle Schools Magee
High Schools Sabino
School District Tusd
Others
Senior Community No
Acceptable Financing Cash, Conventional
Horse Property No
Listing Terms Cash, Conventional
Special Listing Condition None
Read Less Info
Want to know what your home might be worth? Contact us for a FREE valuation!

Our team is ready to help you sell your home for the highest possible price ASAP

Copyright 2025 MLS of Southern Arizona
Bought with Long Realty Company
GET MORE INFORMATION
REALTOR® | Lic# BR550777000







