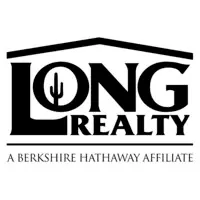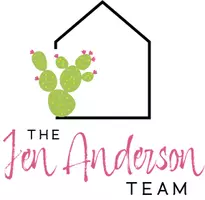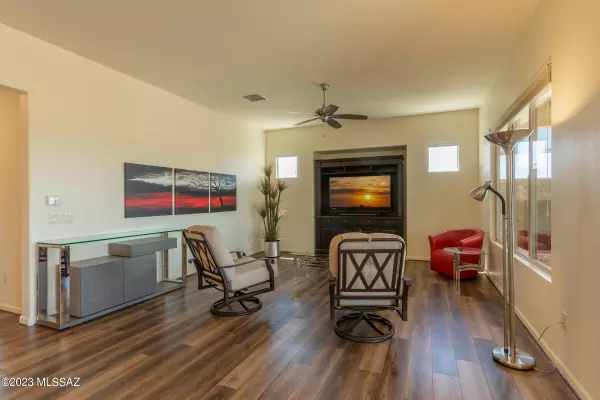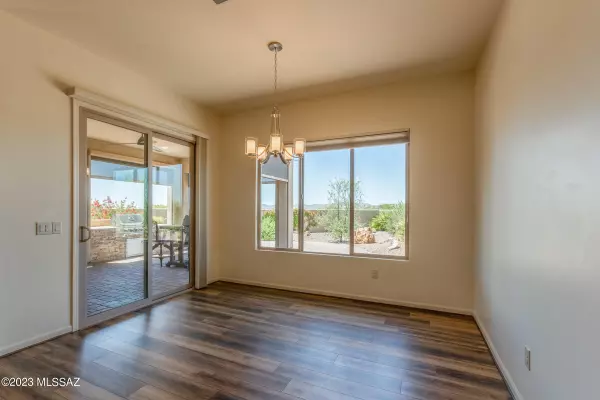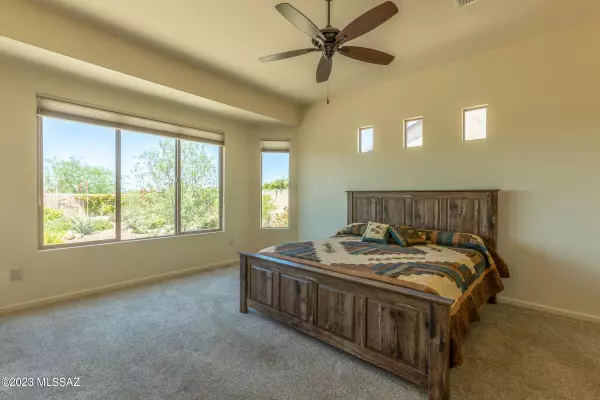$540,000
$559,950
3.6%For more information regarding the value of a property, please contact us for a free consultation.
2 Beds
2 Baths
1,564 SqFt
SOLD DATE : 07/05/2023
Key Details
Sold Price $540,000
Property Type Single Family Home
Sub Type Single Family Residence
Listing Status Sold
Purchase Type For Sale
Square Footage 1,564 sqft
Price per Sqft $345
Subdivision Saddlebrooke Ranch
MLS Listing ID 22309521
Sold Date 07/05/23
Style Southwestern
Bedrooms 2
Full Baths 2
HOA Fees $263/mo
HOA Y/N Yes
Year Built 2019
Annual Tax Amount $2,317
Tax Year 2022
Lot Size 6,888 Sqft
Acres 0.15
Property Description
You may just now be looking at your next home. This beautiful, expanded Hermosa (1564 sq, ft.) Elevation Design B) which sits on a generously landscaped lot with desert views to the Tortolito Mts. It has a rare Golf Cart Garage in an expanded 2-car Garage. Both Bdrms have been expanded to provide luxurious comfort. The Great Room has been pushed out for entertaining and the Dining Room takes full advantage of the Sonoran views. The Kitchen is a cooks dream while friends look on from the Large Island. A large Walk-In Closet in the Master Bdrm En-suite highlights the nicely appointed Master Bath. A separate Laundry Room provides a comfortable work-center. By walking into the patio, you really appreciate the value of this home. An Outdoor Built-in BBQ and Fireplace enhances
Location
State AZ
County Pinal
Area Upper Northwest
Zoning Oracle - CR3
Rooms
Other Rooms None
Guest Accommodations None
Dining Room Dining Area
Kitchen Dishwasher, Exhaust Fan, Garbage Disposal, Gas Oven, Gas Range, Island, Microwave, Refrigerator
Interior
Interior Features Ceiling Fan(s), Dual Pane Windows, Foyer, High Ceilings 9+, Walk In Closet(s), Water Purifier, Water Softener
Hot Water Natural Gas, Recirculating Pump
Heating Forced Air, Natural Gas
Cooling Ceiling Fans, Central Air
Flooring Ceramic Tile
Fireplaces Type Gas
Fireplace N
Laundry Dryer, Laundry Room, Washer
Exterior
Exterior Feature BBQ, Outdoor Kitchen, Solar Screens
Parking Features Electric Door Opener, Extended Length, Golf Cart Garage
Garage Spaces 2.0
Fence Block, Stucco Finish
Pool None
Community Features Golf, Jogging/Bike Path, Pickleball, Pool, Putting Green, Rec Center, Spa, Tennis Courts, Walking Trail
Amenities Available Clubhouse, Pickleball, Pool, Sauna, Security, Spa/Hot Tub, Tennis Courts
View Desert, Mountains, Sunset
Roof Type Tile
Accessibility None
Road Frontage Paved
Private Pool No
Building
Lot Description Corner Lot, East/West Exposure
Story One
Sewer Connected
Water Water Company
Level or Stories One
Schools
Elementary Schools Mountain Vista
Middle Schools Mountain Vista
High Schools San Manuel Jr/Sr High School
School District Oracle
Others
Senior Community Yes
Acceptable Financing Cash, Conventional
Horse Property No
Listing Terms Cash, Conventional
Special Listing Condition None
Read Less Info
Want to know what your home might be worth? Contact us for a FREE valuation!
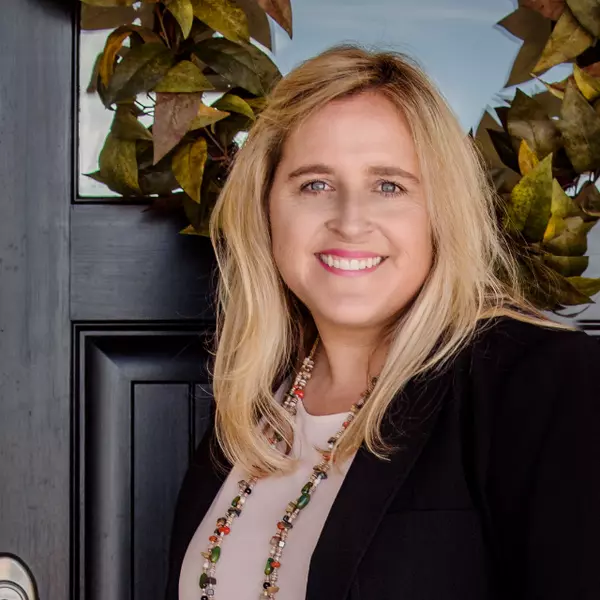
Our team is ready to help you sell your home for the highest possible price ASAP

Copyright 2024 MLS of Southern Arizona
Bought with SBRanchRealty
GET MORE INFORMATION
REALTOR® | Lic# BR550777000
