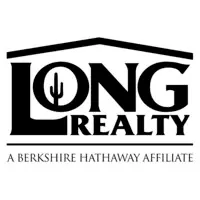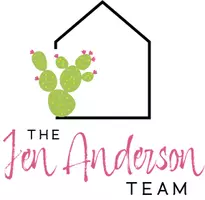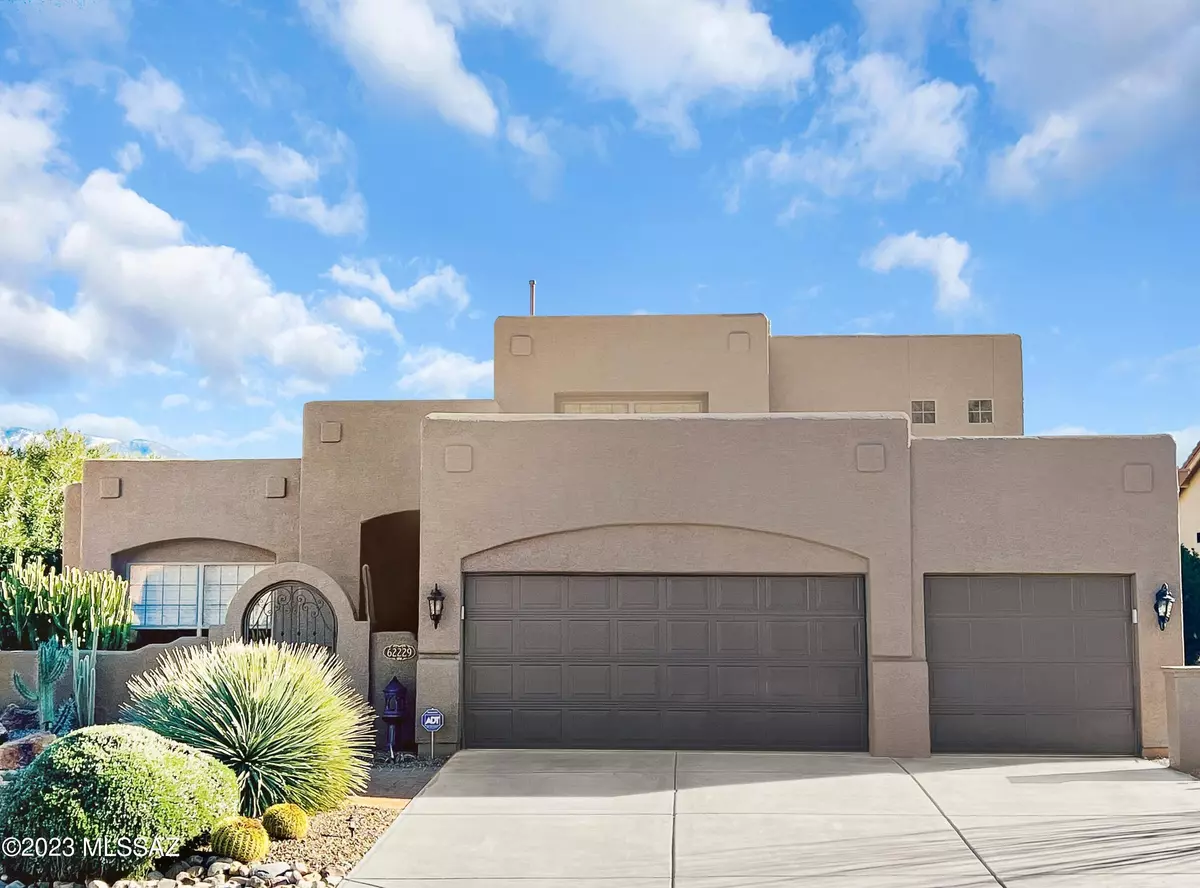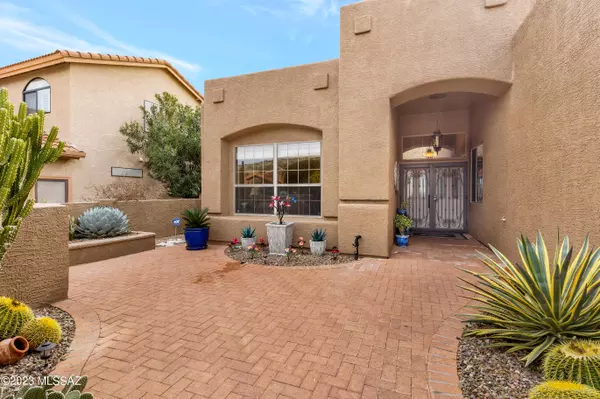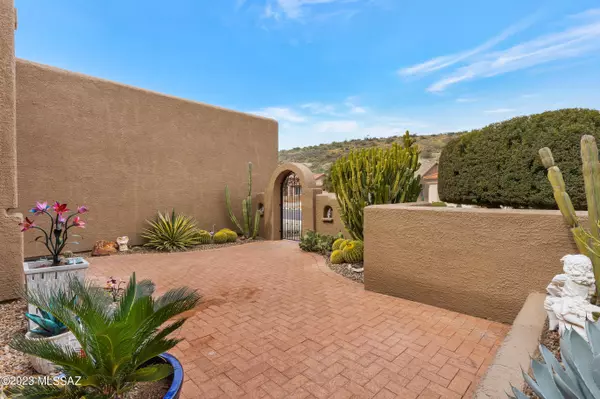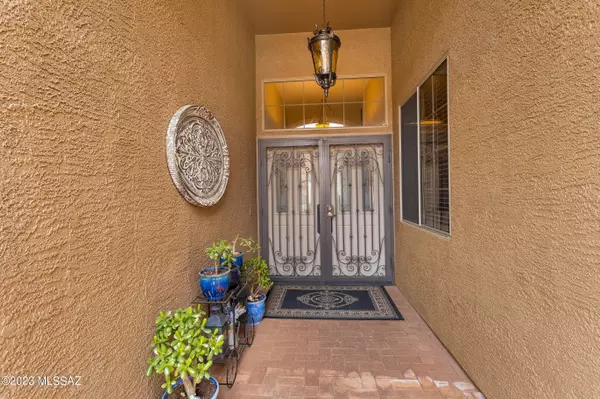$600,000
$609,000
1.5%For more information regarding the value of a property, please contact us for a free consultation.
3 Beds
3 Baths
3,220 SqFt
SOLD DATE : 07/06/2023
Key Details
Sold Price $600,000
Property Type Single Family Home
Sub Type Single Family Residence
Listing Status Sold
Purchase Type For Sale
Square Footage 3,220 sqft
Price per Sqft $186
Subdivision Saddlebrooke
MLS Listing ID 22302304
Sold Date 07/06/23
Style Contemporary
Bedrooms 3
Full Baths 2
Half Baths 1
HOA Fees $275/mo
HOA Y/N Yes
Year Built 2000
Annual Tax Amount $3,826
Tax Year 2021
Lot Size 7,841 Sqft
Acres 0.18
Property Description
Beautiful Durango with Mountain Views! This 3 Bedroom + Den / 2.5 Bathroom / 3,220 SF / Extended 3 Car Garage home is just the place to call home! Private Courtyard with Gate & Double Door Entry. Living Room & Dining Room. Den/Office has French Doors. Great Entertaining Space with your Family Room, Kitchen & Dining Area. Kitchen has 42'' Maple Cabinets with Pull Outs, Granite Counters, Stainless Appliances, Large Island & Desk. Powder Room. Owner's Suite with Slider to Patio. Owner's Bathroom has tiled shower & soaking tub with walk-in closet. Upstairs 2 Guest Bedrooms with Bathroom near by. Laundry Room has W/D. New Windows thru 60% home. 3 Car Garage with 6 Ft. Extension & 2022 W/H. Covered Patio with Endless/Current Pool, Fruit Trees, Lovely Landscaping & Gated Yard with Mountain Views.
Location
State AZ
County Pinal
Area Upper Northwest
Zoning Other - CALL
Rooms
Other Rooms Den
Guest Accommodations Quarters
Dining Room Breakfast Bar, Breakfast Nook, Dining Area
Kitchen Convection Oven, Desk, Dishwasher, Electric Oven, Exhaust Fan, Garbage Disposal, Gas Cooktop, Island, Microwave, Refrigerator
Interior
Interior Features Bay Window, Ceiling Fan(s), Dual Pane Windows, Foyer, High Ceilings 9+, Low Emissivity Windows, Storage, Walk In Closet(s)
Hot Water Natural Gas
Heating Forced Air, Natural Gas, Zoned
Cooling Ceiling Fans, Central Air, Zoned
Flooring Carpet, Ceramic Tile
Fireplaces Type None
Fireplace Y
Laundry Dryer, Laundry Room, Storage, Washer
Exterior
Exterior Feature Courtyard
Parking Features Attached Garage Cabinets, Attached Garage/Carport, Electric Door Opener, Extended Length
Garage Spaces 3.0
Fence Block
Pool Endless/Current
Community Features Athletic Facilities, Exercise Facilities, Golf, Paved Street, Pickleball, Pool, Spa, Tennis Courts, Walking Trail
Amenities Available Clubhouse, Maintenance, Pickleball, Pool, Sauna, Security, Spa/Hot Tub, Tennis Courts
View Mountains
Roof Type Membrane
Accessibility Door Levers
Road Frontage Paved
Private Pool No
Building
Lot Description East/West Exposure, Subdivided
Story Two
Sewer Connected
Water Water Company
Level or Stories Two
Schools
Elementary Schools Other
Middle Schools Other
High Schools Other
School District Other
Others
Senior Community Yes
Acceptable Financing Cash, Conventional, Submit, VA
Horse Property No
Listing Terms Cash, Conventional, Submit, VA
Special Listing Condition None
Read Less Info
Want to know what your home might be worth? Contact us for a FREE valuation!
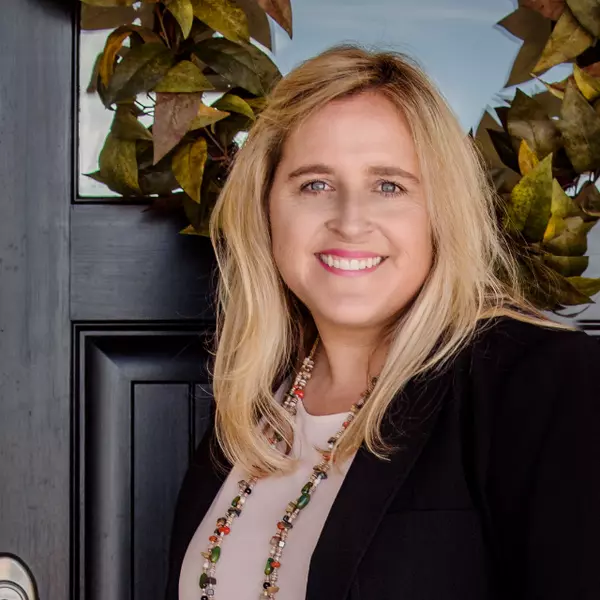
Our team is ready to help you sell your home for the highest possible price ASAP

Copyright 2024 MLS of Southern Arizona
Bought with Long Realty Company
GET MORE INFORMATION
REALTOR® | Lic# BR550777000
