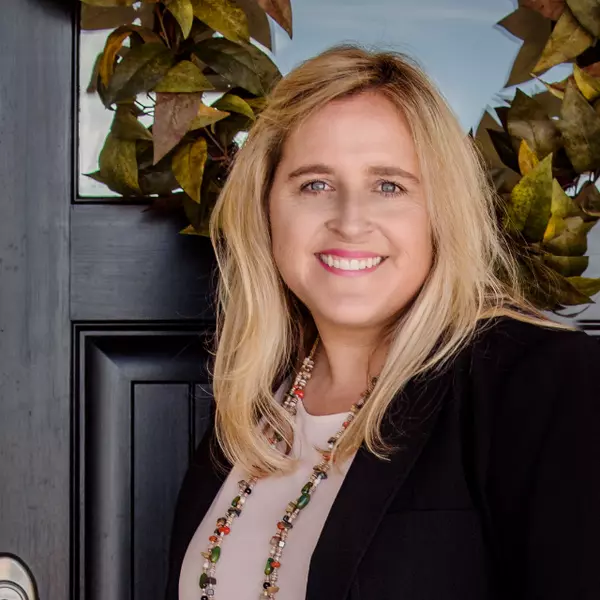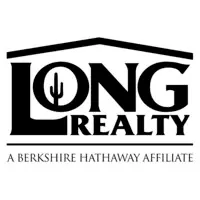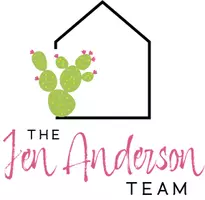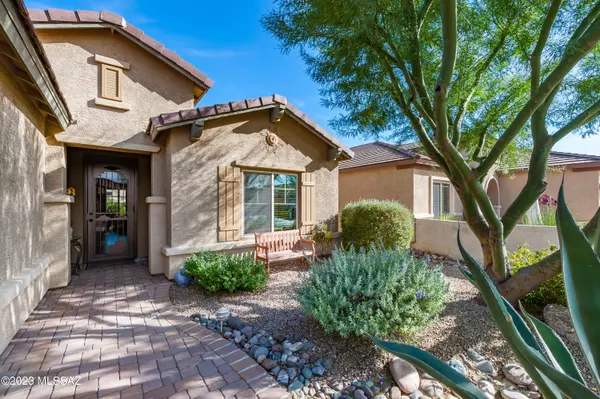$415,000
$415,000
For more information regarding the value of a property, please contact us for a free consultation.
2 Beds
2 Baths
1,776 SqFt
SOLD DATE : 08/30/2023
Key Details
Sold Price $415,000
Property Type Single Family Home
Sub Type Single Family Residence
Listing Status Sold
Purchase Type For Sale
Square Footage 1,776 sqft
Price per Sqft $233
Subdivision Del Webb At Rancho Del Lago Phase Ii Sq20112850077
MLS Listing ID 22317138
Sold Date 08/30/23
Style Contemporary
Bedrooms 2
Full Baths 2
HOA Fees $212/mo
HOA Y/N Yes
Year Built 2016
Annual Tax Amount $3,188
Tax Year 2022
Lot Size 5,663 Sqft
Acres 0.13
Property Description
Don't miss the opportunity to live your best retirement life!! This semi-custom home with the Enchantment floor plan boasts amazing mountain views with an East/West orientation. Front and back yards have been professionally landscaped to maximize the enjoyment of this property. Greeted by 8' front entry door with heavy duty designer security door. Interior features include 9' ceilings, an amazing great room for entertaining, double slider leading to rear full-length ramada. HVAC air filtration system. Prepare amazing meals in the spacious kitchen with soft close drawers and built-ins in the lower cabinets for easy access. Retire to the owner's suite and enjoy mountain views from your bed with plantation shutters for privacy. See it today and welcome home!!
Location
State AZ
County Pima
Community Rancho Del Lago
Area Upper Southeast
Zoning Pima County - SP
Rooms
Other Rooms Bonus Room, Office
Guest Accommodations None
Dining Room Dining Area
Kitchen Dishwasher, Exhaust Fan, Garbage Disposal, Gas Range, Island, Microwave, Refrigerator
Interior
Interior Features Air Purifier, Ceiling Fan(s), Dual Pane Windows, Foyer, High Ceilings 9+, Walk In Closet(s), Water Softener, Whl Hse Air Filt Sys
Hot Water Natural Gas
Heating Forced Air, Natural Gas
Cooling Ceiling Fans, Central Air
Flooring Carpet, Ceramic Tile
Fireplaces Type None
Fireplace N
Laundry Electric Dryer Hookup, Washer
Exterior
Exterior Feature Native Plants
Parking Features Electric Door Opener, Over Height Garage, Utility Sink
Garage Spaces 2.0
Fence Block
Pool None
Community Features Exercise Facilities, Gated, Paved Street, Pickleball, Pool, Putting Green, Rec Center, Sidewalks, Spa, Tennis Courts
Amenities Available Clubhouse, Pool, Recreation Room, Spa/Hot Tub, Tennis Courts
View Mountains, Sunrise
Roof Type Tile
Accessibility Door Levers
Road Frontage Paved
Private Pool No
Building
Lot Description Borders Common Area, Cul-De-Sac, East/West Exposure
Story One
Sewer Connected
Water Water Company
Level or Stories One
Schools
Elementary Schools Ocotillo Ridge
Middle Schools Old Vail
High Schools Vail Dist Opt
School District Vail
Others
Senior Community Yes
Acceptable Financing Cash, Conventional, FHA, Submit, VA
Horse Property No
Listing Terms Cash, Conventional, FHA, Submit, VA
Special Listing Condition None
Read Less Info
Want to know what your home might be worth? Contact us for a FREE valuation!

Our team is ready to help you sell your home for the highest possible price ASAP

Copyright 2024 MLS of Southern Arizona
Bought with Realty Executives Arizona Territory
GET MORE INFORMATION

REALTOR® | Lic# BR550777000







