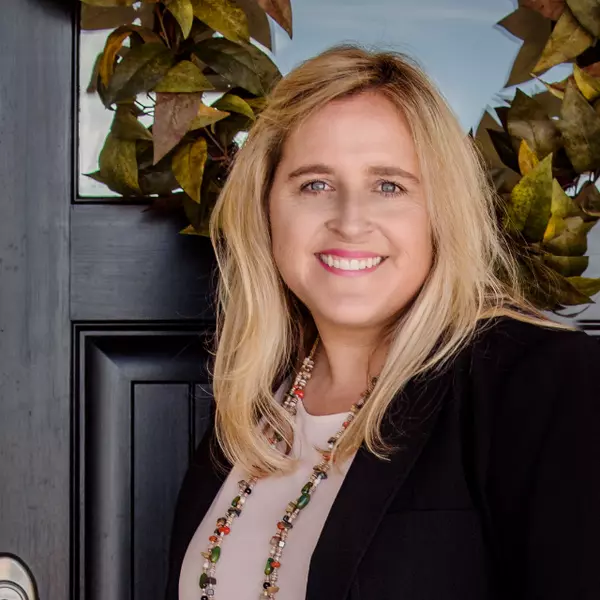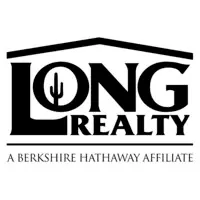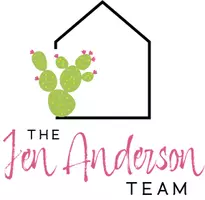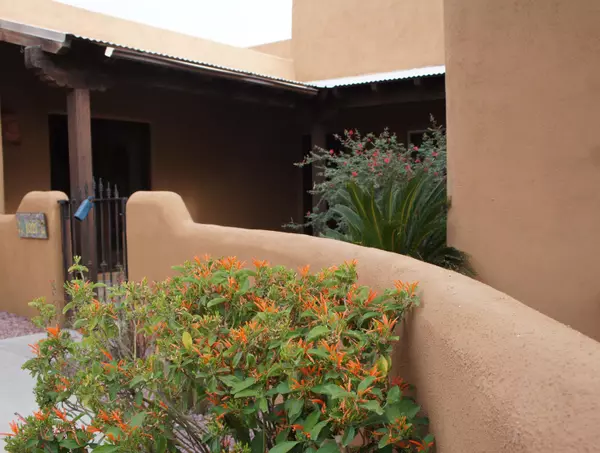$257,500
$255,000
1.0%For more information regarding the value of a property, please contact us for a free consultation.
3 Beds
2 Baths
1,721 SqFt
SOLD DATE : 07/02/2018
Key Details
Sold Price $257,500
Property Type Single Family Home
Sub Type Single Family Residence
Listing Status Sold
Purchase Type For Sale
Square Footage 1,721 sqft
Price per Sqft $149
Subdivision Civano 1 (166-527)
MLS Listing ID 21805264
Sold Date 07/02/18
Style Southwestern
Bedrooms 3
Full Baths 2
HOA Fees $80/mo
HOA Y/N Yes
Year Built 2001
Annual Tax Amount $3,407
Tax Year 2017
Lot Size 4,792 Sqft
Acres 0.11
Property Description
Enjoy this classic southwest style gem in Civano. Come, leave your worries behind with a Home Warranty included! From the gated courtyard, enter into the Great room with cathedral wood plank ceilings,and WOOD burning Beehive Fireplace! BRAND NEW SS Appliances and custom tile counters in the kitchen, with custom paint in the kitchen and throughout this split plan home. The oversized master with skylights,custom tile walk-in shower and a HUGE walk-in closet. Bed 2 comes with a ceiling fan, upgraded closet storage and a Murphy-style wall bed. Bed 3 overlooks the rear yard and into the common space behind the home. Large rear covered patio and yard area with established landscaping including Citrus trees round out this beautiful home you don't want to miss! Hit''More''for feature list!
Location
State AZ
County Pima
Area Upper Southeast
Zoning Tucson - PAD-12
Rooms
Other Rooms None
Guest Accommodations None
Dining Room Breakfast Bar, Great Room
Kitchen Dishwasher, Double Sink, Electric Range, Garbage Disposal, Lazy Susan, Refrigerator
Interior
Interior Features Ceiling Fan(s), Columns, Exposed Beams, Low Emissivity Windows, Plant Shelves, Skylights, Split Bedroom Plan, Vaulted Ceilings, Walk In Closet(s)
Hot Water Electric
Heating Electric, Forced Air
Cooling Central Air
Flooring Carpet, Ceramic Tile
Fireplaces Number 1
Fireplaces Type Wood Burning
Fireplace N
Laundry Laundry Room
Exterior
Exterior Feature Courtyard, Fountain, Waterfall/Pond
Parking Features Attached Garage/Carport
Garage Spaces 2.0
Fence Stucco Finish
Community Features Athletic Facilities, Jogging/Bike Path, Park, Paved Street, Pool, Tennis Courts, Walking Trail
Amenities Available Clubhouse, Park, Pool, Tennis Courts
View Residential
Roof Type Built-Up - Reflect
Accessibility None
Road Frontage Paved
Building
Lot Description Borders Common Area, North/South Exposure
Story One
Sewer Connected
Water City
Level or Stories One
Schools
Elementary Schools Senita Elementary
Middle Schools Rincon Vista
High Schools Vail Dist Opt
School District Vail
Others
Senior Community No
Acceptable Financing Cash, Conventional, FHA
Horse Property No
Listing Terms Cash, Conventional, FHA
Special Listing Condition None
Read Less Info
Want to know what your home might be worth? Contact us for a FREE valuation!

Our team is ready to help you sell your home for the highest possible price ASAP

Copyright 2024 MLS of Southern Arizona
Bought with Tucson's TLC Realty
GET MORE INFORMATION

REALTOR® | Lic# BR550777000







