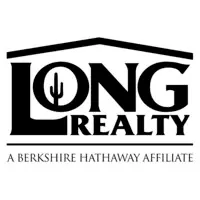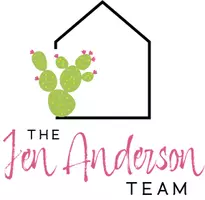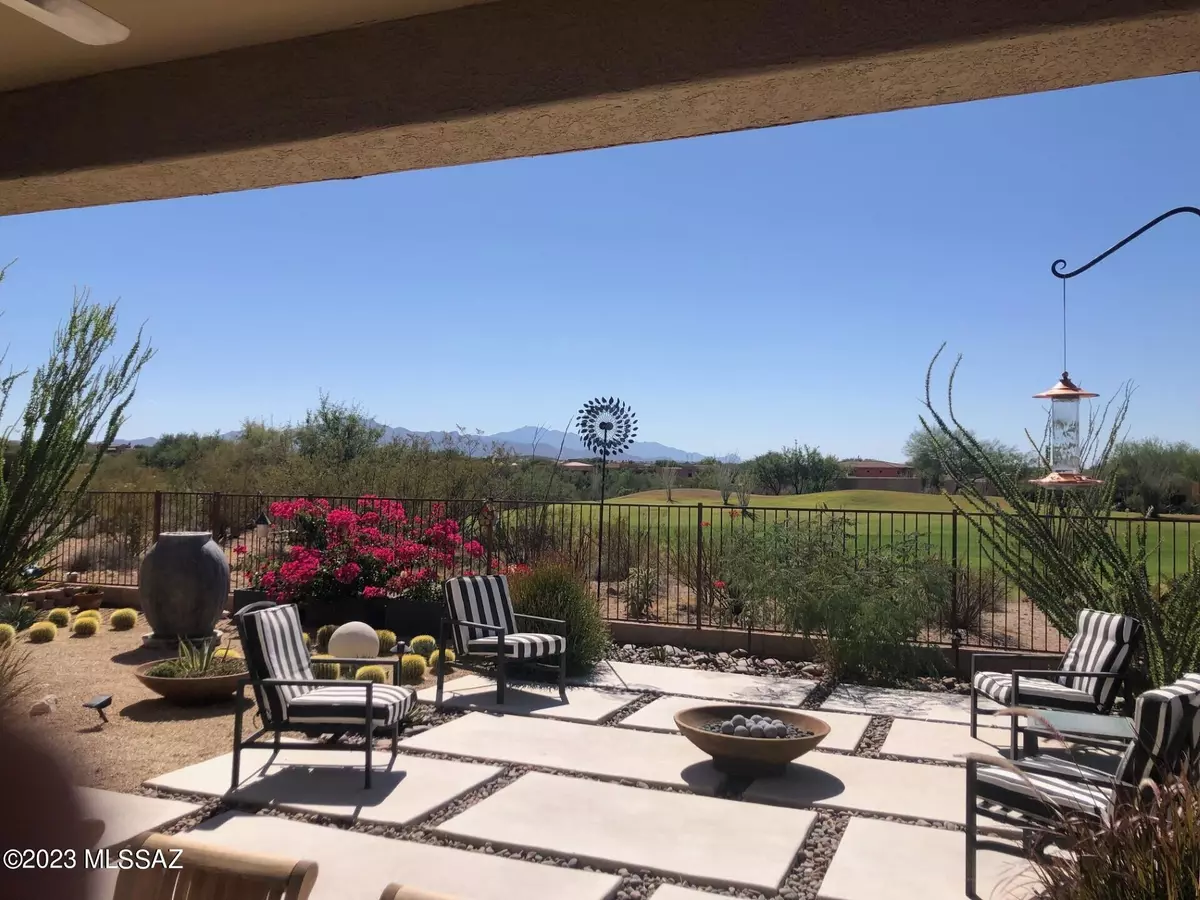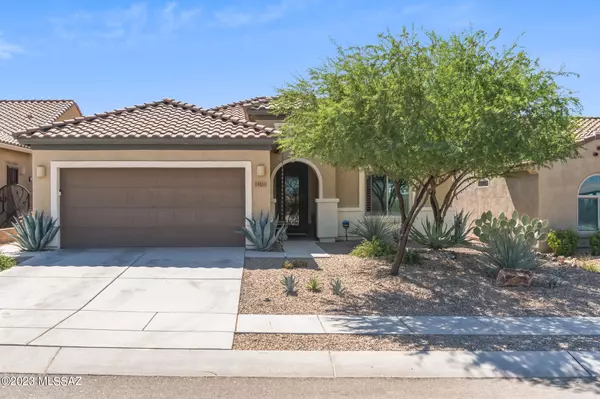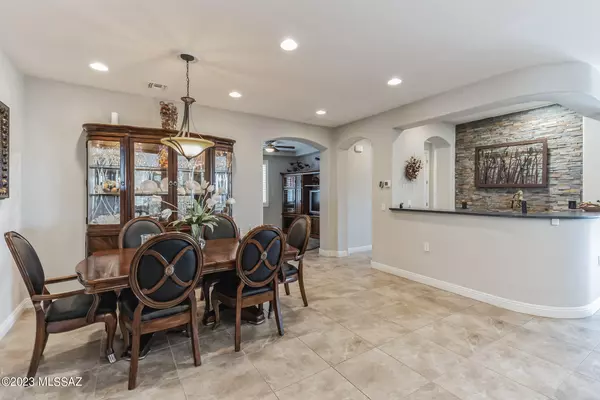$500,000
$510,000
2.0%For more information regarding the value of a property, please contact us for a free consultation.
3 Beds
2 Baths
2,067 SqFt
SOLD DATE : 12/07/2023
Key Details
Sold Price $500,000
Property Type Single Family Home
Sub Type Single Family Residence
Listing Status Sold
Purchase Type For Sale
Square Footage 2,067 sqft
Price per Sqft $241
Subdivision Del Webb At Rancho Del Lago Phase Ii Sq20112850077
MLS Listing ID 22321230
Sold Date 12/07/23
Style Contemporary
Bedrooms 3
Full Baths 2
HOA Fees $236/mo
HOA Y/N Yes
Year Built 2018
Annual Tax Amount $4,165
Tax Year 2022
Lot Size 6,011 Sqft
Acres 0.14
Property Description
Fantastic 3BR+Den,2BA Cul-de-Sac Home loctated on the 8th Fairway in 55+ Active Adult Community of Del Webb at Rancho del Lago.This is one of the newest homes in the community.Enjoy the view from your patio w/your morning Coffee or Afternoon beverage.Tile everywhere except guest BR's. Bullt in Bar is awesome. Gourmet Kitchen w/granite countertops,tile backsplash & oversized breakfast bar.Master suite is spectacular w/large tiled walk in shower & 2 walk-in Closets.Plantation shutters.Heavy duty front custom security door.Extended Garage w/electric charging station.No homes directly in front of home is also a nice feature w/nice view.Facilities are Super w/2 heated pools,Spa,Fitness,Pickle/Tennis/Bocce Ball, Chipping/Putting Green,Excersise floors,Billards,Card Tables,Craft Room, Much More!
Location
State AZ
County Pima
Community Rancho Del Lago
Area Upper Southeast
Zoning Pima County - CR1
Rooms
Other Rooms Den
Guest Accommodations None
Dining Room Breakfast Bar, Dining Area
Kitchen Dishwasher, Exhaust Fan, Garbage Disposal, Gas Cooktop, Gas Range, Microwave, Refrigerator, Reverse Osmosis
Interior
Interior Features Ceiling Fan(s), Central Vacuum, High Ceilings 9+, Low Emissivity Windows, Split Bedroom Plan, Water Softener
Hot Water Natural Gas, Tankless Water Htr
Heating Forced Air, Natural Gas
Cooling Central Air
Flooring Carpet, Ceramic Tile
Fireplaces Type None
Fireplace N
Laundry Laundry Room, Storage
Exterior
Exterior Feature Fountain
Parking Features Electric Vehicle Charging Station(s), Extended Length, Utility Sink
Garage Spaces 2.0
Fence Block, View Fence, Wrought Iron
Pool None
Community Features Basketball Court, Exercise Facilities, Gated, Golf, Jogging/Bike Path, Pickleball, Pool, Putting Green, Spa, Tennis Courts
Amenities Available Clubhouse, Pickleball, Pool, Recreation Room, Security, Spa/Hot Tub, Tennis Courts
View Desert, Golf Course, Mountains, Sunset
Roof Type Tile
Accessibility None
Road Frontage Paved
Private Pool No
Building
Lot Description Cul-De-Sac, North/South Exposure, On Golf Course, Subdivided
Story One
Sewer Connected
Water Water Company
Level or Stories One
Schools
Elementary Schools Ocotillo Ridge
Middle Schools Old Vail
High Schools Vail Dist Opt
School District Vail
Others
Senior Community Yes
Acceptable Financing Cash, Conventional, VA
Horse Property No
Listing Terms Cash, Conventional, VA
Special Listing Condition None
Read Less Info
Want to know what your home might be worth? Contact us for a FREE valuation!
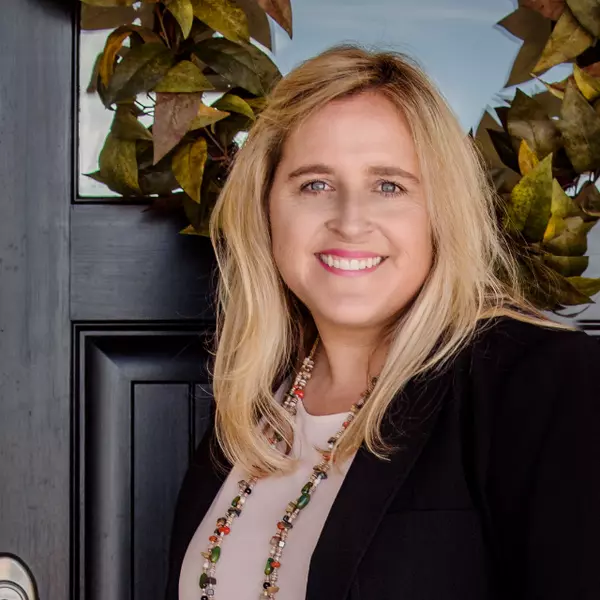
Our team is ready to help you sell your home for the highest possible price ASAP

Copyright 2024 MLS of Southern Arizona
Bought with Tierra Antigua Realty
GET MORE INFORMATION

REALTOR® | Lic# BR550777000
