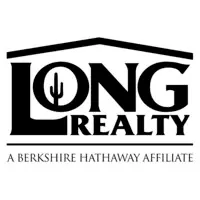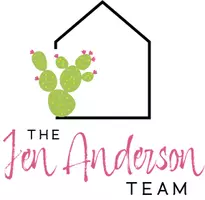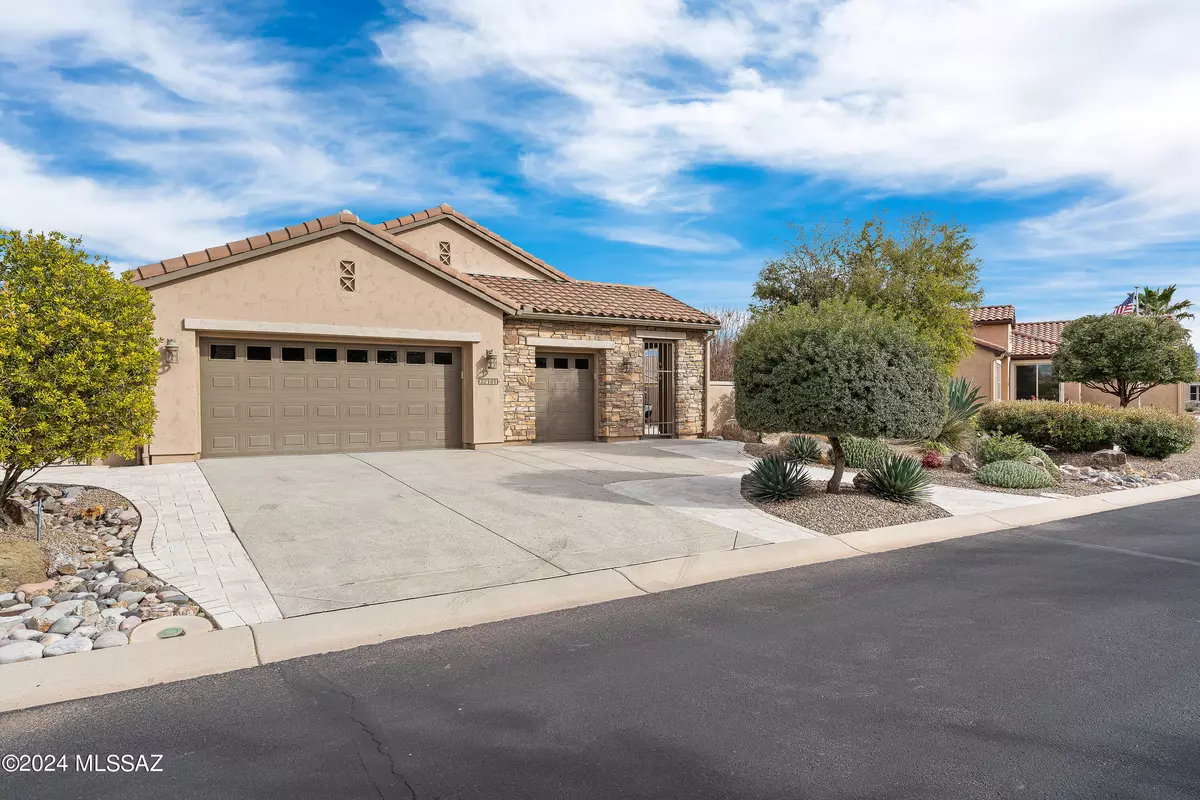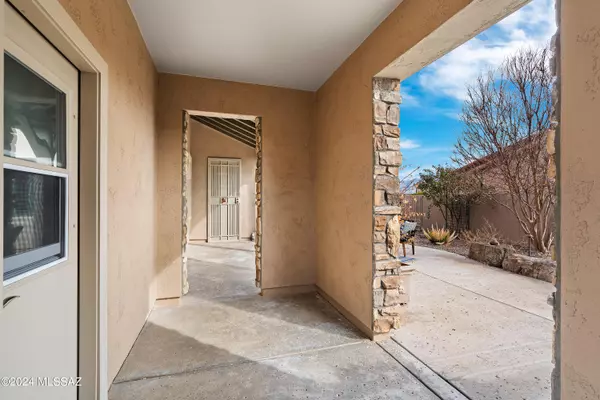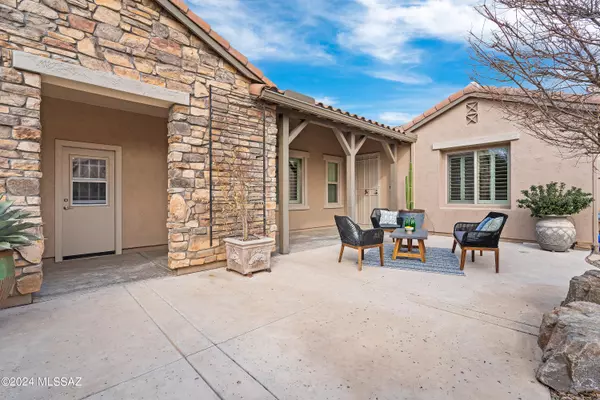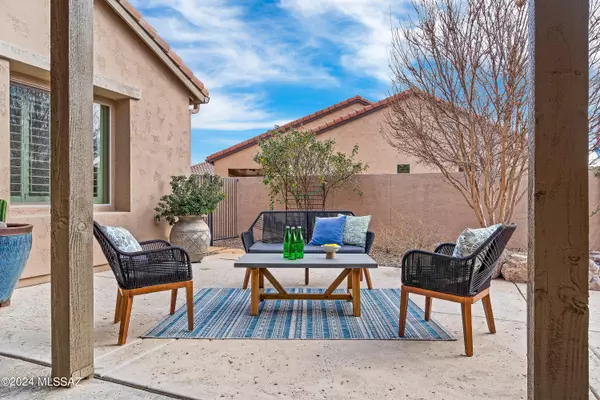$715,000
$725,000
1.4%For more information regarding the value of a property, please contact us for a free consultation.
2 Beds
3 Baths
2,590 SqFt
SOLD DATE : 03/07/2024
Key Details
Sold Price $715,000
Property Type Single Family Home
Sub Type Single Family Residence
Listing Status Sold
Purchase Type For Sale
Square Footage 2,590 sqft
Price per Sqft $276
Subdivision Saddlebrooke Ranch
MLS Listing ID 22403890
Sold Date 03/07/24
Style Contemporary,Southwestern
Bedrooms 2
Full Baths 2
Half Baths 1
HOA Fees $264/mo
HOA Y/N Yes
Year Built 2014
Annual Tax Amount $3,746
Tax Year 2023
Lot Size 9,800 Sqft
Acres 0.22
Property Description
Centrally located in the heart of SaddleBrooke Ranch, this rare Verano floor plan offers tranquility and space! The added storage is a bonus offered throughout this well-kept lovely home! Enter under the protection of the loggia which is adjacent to the large private and inviting courtyard. Beyond the welcoming entryway, you'll view a large area that includes the spacious chef's kitchen which contains an expansive island, upgraded quartz countertops, Stainless-Steel appliances, and many other extras! The great room boasts a welcoming gas fireplace and a view of the beautiful backyard. With its inground ''spool'', privacy, built-in bar, beautiful landscaping, etc., the joys of the enclosed backyard are limitless!
Location
State AZ
County Pinal
Area Upper Northwest
Zoning Oracle - CR3
Rooms
Other Rooms Den, Storage, Workshop
Guest Accommodations None
Dining Room Breakfast Nook, Formal Dining Room
Kitchen Dishwasher, Electric Oven, Exhaust Fan, Garbage Disposal, Gas Cooktop, Island, Microwave, Refrigerator, Water Purifier
Interior
Interior Features Ceiling Fan(s), Central Vacuum, Dual Pane Windows, Foyer, High Ceilings 9+, Water Purifier, Water Softener, Whl Hse Air Filt Sys
Hot Water Natural Gas
Heating Forced Air, Natural Gas
Cooling Ceiling Fans, Central Air
Flooring Carpet, Ceramic Tile
Fireplaces Number 1
Fireplaces Type Gas
Fireplace N
Laundry Dryer, Laundry Room, Sink
Exterior
Exterior Feature BBQ
Parking Features Additional Garage, Attached Garage Cabinets, Extended Length, Golf Cart Garage, Utility Sink
Garage Spaces 3.0
Fence Masonry, Stucco Finish, Wrought Iron
Pool Spool
Community Features Exercise Facilities, Gated, Paved Street, Pickleball, Pool, Putting Green, Spa, Tennis Courts
Amenities Available Park, Pickleball, Pool, Spa/Hot Tub, Tennis Courts
View Wooded
Roof Type Tile
Accessibility None
Road Frontage Paved
Private Pool No
Building
Lot Description Borders Common Area, East/West Exposure
Story One
Sewer Connected
Water Water Company
Level or Stories One
Schools
Elementary Schools Other
Middle Schools Other
High Schools Other
School District Other
Others
Senior Community Yes
Acceptable Financing Cash, Conventional
Horse Property No
Listing Terms Cash, Conventional
Special Listing Condition None
Read Less Info
Want to know what your home might be worth? Contact us for a FREE valuation!
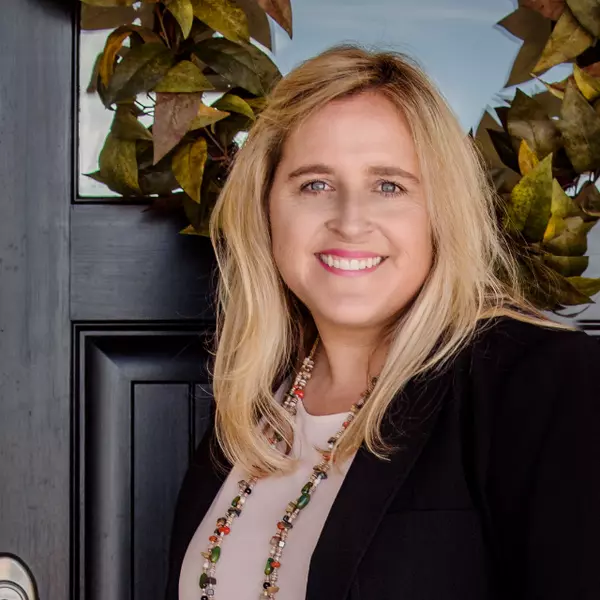
Our team is ready to help you sell your home for the highest possible price ASAP

Copyright 2024 MLS of Southern Arizona
Bought with Realty One Group Integrity
GET MORE INFORMATION
REALTOR® | Lic# BR550777000
