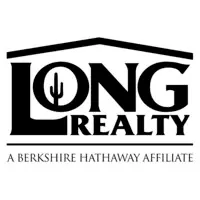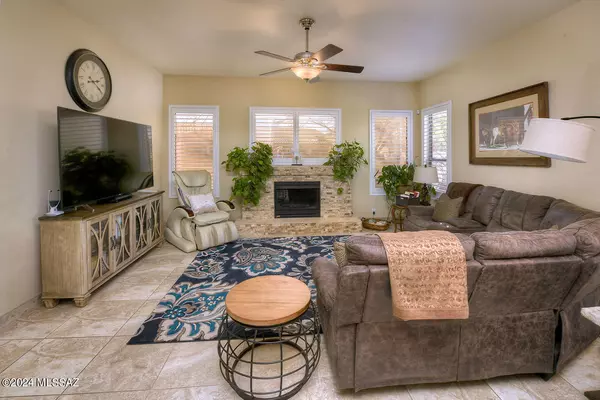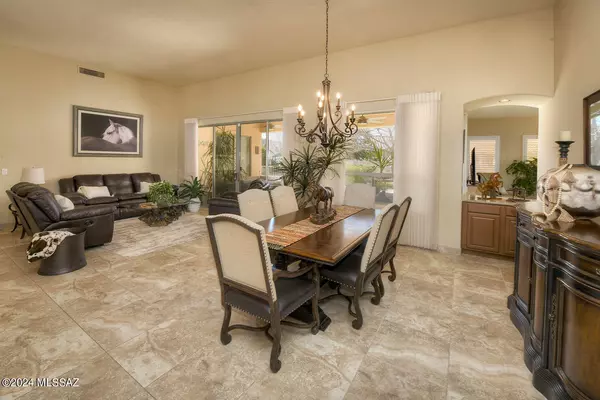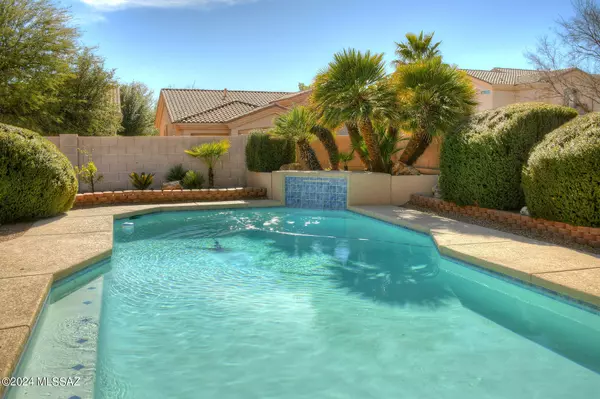$830,000
$825,000
0.6%For more information regarding the value of a property, please contact us for a free consultation.
4 Beds
3 Baths
2,905 SqFt
SOLD DATE : 04/12/2024
Key Details
Sold Price $830,000
Property Type Single Family Home
Sub Type Single Family Residence
Listing Status Sold
Purchase Type For Sale
Square Footage 2,905 sqft
Price per Sqft $285
Subdivision Castle Rock (1-430)
MLS Listing ID 22401926
Sold Date 04/12/24
Style Contemporary
Bedrooms 4
Full Baths 3
HOA Fees $152/mo
HOA Y/N Yes
Year Built 1998
Annual Tax Amount $5,083
Tax Year 2023
Lot Size 0.285 Acres
Acres 0.28
Property Description
Nestled within the highly sought-after Lakes at Castle Rock GATED Subdivision, this exquisite residence offers a blend of timeless elegance and modern convenience. The 2,905 sf. homes features a thoughtful split-floor plan with 4 bedrooms & 3 bathrooms, providing both privacy & spacious living. Step inside the fully remodeled interior (completed in 2020) featuring stunning 20'' Porcelain Tile Floors throughout, complemented by matching tile baseboards & high ceilings, creating an atmosphere of openness & luxury. The kitchen, a focal point of the home, seamlessly opens to the family room & boasts Chiseled Granite Countertops, Custom Raised Panel Cabinets, & a 4 x 9 Custom Island. Appliances include a 6-Burner Dual Fuel Range/Oven & a Wall Oven & Microwave combination.
Location
State AZ
County Pima
Area Northeast
Zoning Tucson - R1
Rooms
Other Rooms None
Guest Accommodations None
Dining Room Breakfast Bar, Breakfast Nook, Formal Dining Room
Kitchen Dishwasher, Electric Oven, Garbage Disposal, Gas Cooktop, Island, Refrigerator
Interior
Interior Features Ceiling Fan(s), Dual Pane Windows, Split Bedroom Plan, Walk In Closet(s)
Hot Water Natural Gas
Heating Forced Air, Zoned
Cooling Ceiling Fans, Central Air, Zoned
Flooring Ceramic Tile
Fireplaces Number 1
Fireplaces Type Gas
Fireplace N
Laundry Dryer, Laundry Room, Washer
Exterior
Exterior Feature Courtyard, Plantation Shutters
Parking Features Attached Garage/Carport, Electric Door Opener
Garage Spaces 3.0
Fence Block
Community Features Athletic Facilities, Basketball Court, Exercise Facilities, Gated, Lake, Pickleball, Pool, Rec Center, Spa, Tennis Courts
Amenities Available Clubhouse, Pickleball, Pool, Recreation Room, Sauna, Spa/Hot Tub, Tennis Courts
View None
Roof Type Built-Up - Reflect,Tile
Accessibility None
Road Frontage Paved
Private Pool Yes
Building
Lot Description East/West Exposure
Story One
Sewer Connected
Water City
Level or Stories One
Schools
Elementary Schools Collier
Middle Schools Magee
High Schools Sabino
School District Tusd
Others
Senior Community No
Acceptable Financing Cash, Conventional, VA
Horse Property No
Listing Terms Cash, Conventional, VA
Special Listing Condition None
Read Less Info
Want to know what your home might be worth? Contact us for a FREE valuation!

Our team is ready to help you sell your home for the highest possible price ASAP

Copyright 2025 MLS of Southern Arizona
Bought with eXp Realty
GET MORE INFORMATION
REALTOR® | Lic# BR550777000







