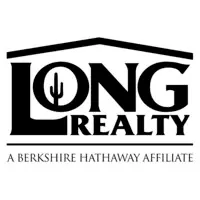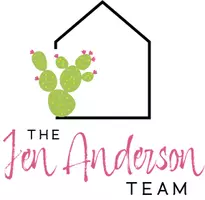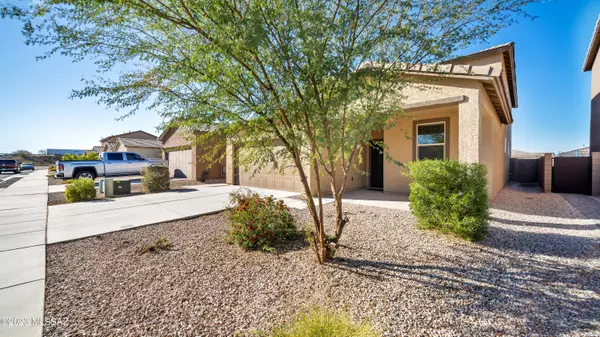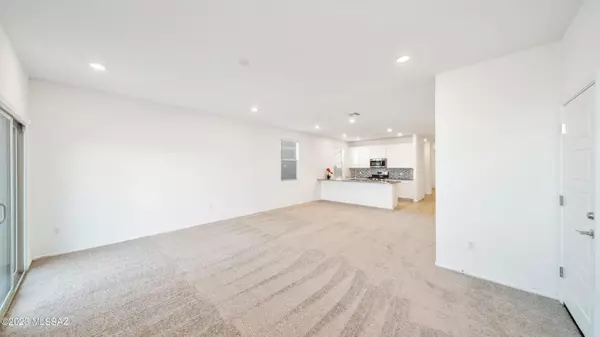$410,000
$399,900
2.5%For more information regarding the value of a property, please contact us for a free consultation.
4 Beds
4 Baths
2,685 SqFt
SOLD DATE : 04/12/2024
Key Details
Sold Price $410,000
Property Type Single Family Home
Sub Type Single Family Residence
Listing Status Sold
Purchase Type For Sale
Square Footage 2,685 sqft
Price per Sqft $152
Subdivision Valencia Crossing Neighborhoods 3 & 4
MLS Listing ID 22404393
Sold Date 04/12/24
Style Contemporary
Bedrooms 4
Full Baths 3
Half Baths 1
HOA Fees $53/mo
HOA Y/N Yes
Year Built 2021
Annual Tax Amount $2,430
Tax Year 2023
Lot Size 5,400 Sqft
Acres 0.12
Property Description
Featuring a deluxe attached ''guest suite'' on the lower level that includes a separate living room, kitchenette, bedroom, laundry room and full bath--all with its own entrance--this meticulously maintained 2021 home provides ultimate flexibility for use as a multi-generational home to keep loved ones close, give visitors that perfect blend of privacy and comfort, or for use as a long-term or vacation rental. The main living quarters boasts a kitchen with granite counter tops, stainless appliances, gas stove, stylish backsplash, spacious peninsula and upgraded cabinets and a large family room with access to the backyard space for pets or entertainment. The flex-room near the main entrance can be a formal living or dining room, home office, game room, or den. Upstairs finds a multipurpose lof
Location
State AZ
County Pima
Area South
Zoning Other - CALL
Rooms
Other Rooms Bonus Room, Den, Loft
Guest Accommodations Quarters
Dining Room Great Room
Kitchen Dishwasher, Exhaust Fan, Garbage Disposal, Gas Range, Microwave, Refrigerator
Interior
Interior Features Ceiling Fan(s), Dual Pane Windows, High Ceilings 9+, Split Bedroom Plan, Storage, Walk In Closet(s)
Hot Water Natural Gas
Heating Forced Air, Natural Gas
Cooling Central Air
Flooring Carpet, Ceramic Tile
Fireplaces Type None
Fireplace Y
Laundry Dryer, Laundry Room, Washer
Exterior
Parking Features Attached Garage/Carport, Tandem Garage
Garage Spaces 3.0
Fence Block
Community Features Paved Street, Sidewalks
Amenities Available Park
View Residential
Roof Type Tile
Accessibility Door Levers
Road Frontage Paved
Private Pool No
Building
Lot Description Borders Common Area, North/South Exposure, Subdivided
Story Two
Sewer Connected
Water City
Level or Stories Two
Schools
Elementary Schools Craycroft
Middle Schools Lauffer
High Schools Desert View
School District Sunnyside
Others
Senior Community No
Acceptable Financing Cash, Conventional, FHA, VA
Horse Property No
Listing Terms Cash, Conventional, FHA, VA
Special Listing Condition None
Read Less Info
Want to know what your home might be worth? Contact us for a FREE valuation!
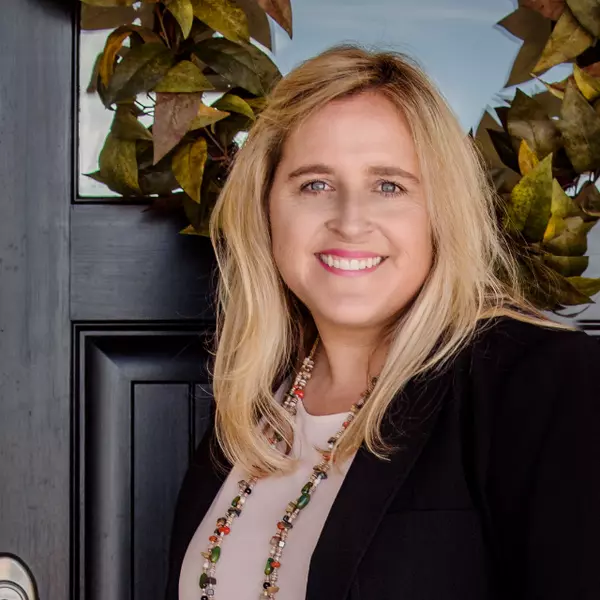
Our team is ready to help you sell your home for the highest possible price ASAP

Copyright 2024 MLS of Southern Arizona
Bought with Realty Executives Arizona Territory
GET MORE INFORMATION

REALTOR® | Lic# BR550777000
