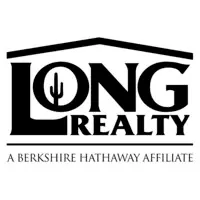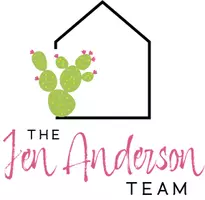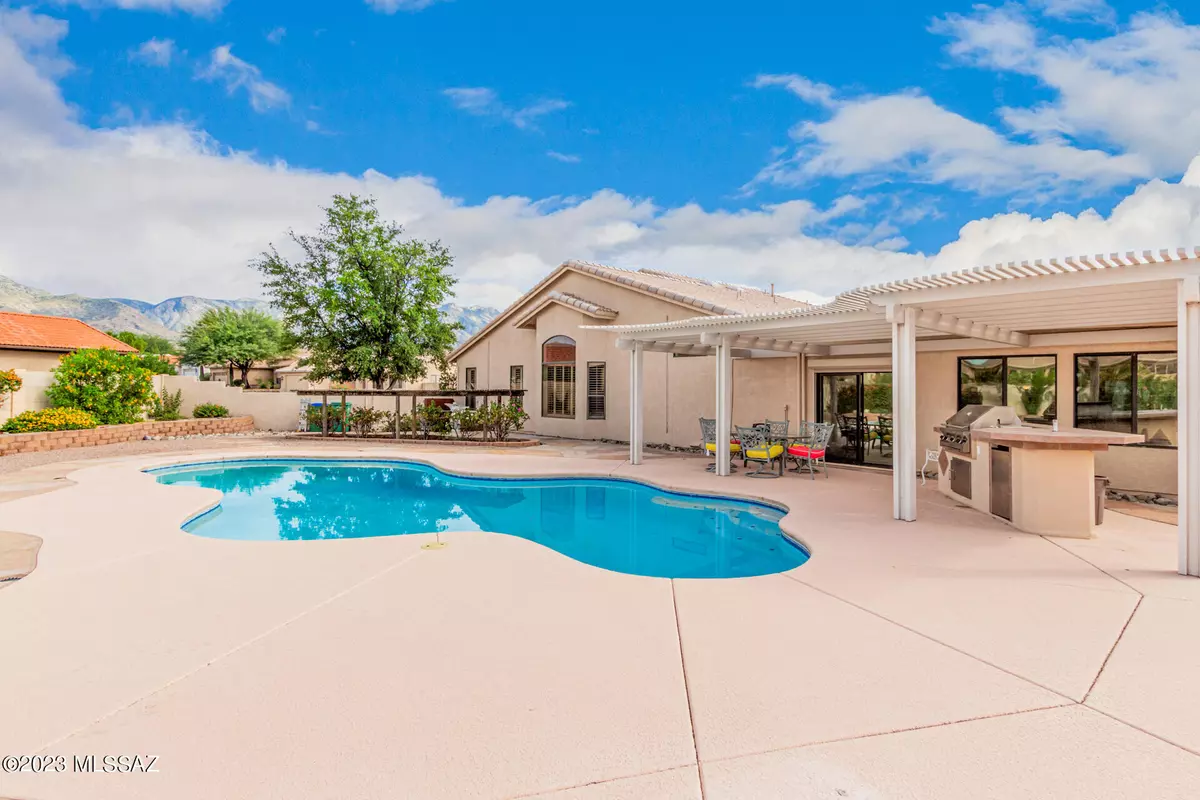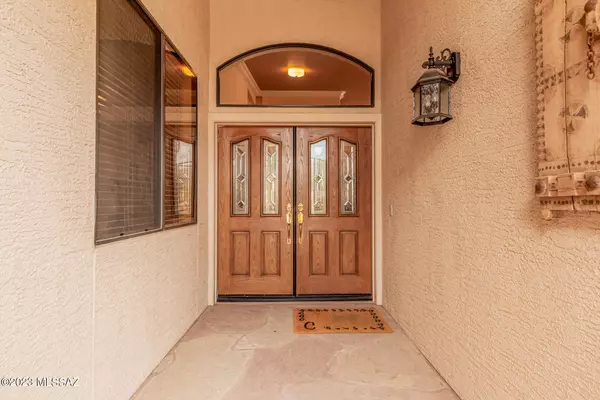$550,000
$599,000
8.2%For more information regarding the value of a property, please contact us for a free consultation.
3 Beds
3 Baths
4,124 SqFt
SOLD DATE : 07/01/2024
Key Details
Sold Price $550,000
Property Type Single Family Home
Sub Type Single Family Residence
Listing Status Sold
Purchase Type For Sale
Square Footage 4,124 sqft
Price per Sqft $133
Subdivision Saddlebrooke
MLS Listing ID 22320082
Sold Date 07/01/24
Style Contemporary
Bedrooms 3
Full Baths 2
Half Baths 1
HOA Fees $275/mo
HOA Y/N Yes
Year Built 1998
Annual Tax Amount $3,632
Tax Year 2022
Lot Size 0.344 Acres
Acres 0.34
Property Description
PRICE IMPROVEMENT !! Uncompromising, this beautiful home offers an abundance of desirable features and amenities. Inside, this meticulously maintained home, you'll find the owners suite on the lower level, while your guests find two bedrooms and a bath privately situated upstairs. This property is thoughtfully designed with many conveniences, including a reverse osmosis and water softening system, newer, upgraded kitchen appliances, an attic w/ drop down ladder for extra storage, beautiful plantation shutters, and 8'' crown molding throughout. Swim laps year around in the solar heated pool and grill to your heart's delight on your built- in BBQ/mini outdoor kitchen. For those with allergies, no need to worry as there
Location
State AZ
County Pinal
Area Upper Northwest
Zoning Other - CALL
Rooms
Other Rooms Bonus Room, Office
Guest Accommodations None
Dining Room Breakfast Bar, Dining Area, Formal Dining Room
Kitchen Compactor, Dishwasher, Electric Oven, Electric Range, Energy Star Qualified Dishwasher, Energy Star Qualified Refrigerator, Garbage Disposal, Island, Lazy Susan, Reverse Osmosis, Warming Drawer, Water Purifier
Interior
Interior Features Ceiling Fan(s), Central Vacuum, Dual Pane Windows, Foyer, Skylight(s), Skylights, Solar Tube(s), Split Bedroom Plan, Vaulted Ceilings, Water Purifier, Water Softener
Hot Water Natural Gas
Heating Electric, Heat Pump
Cooling Ceiling Fans, Central Air, Mini-Split, Zoned
Flooring Carpet, Ceramic Tile
Fireplaces Number 1
Fireplaces Type Gas
Fireplace Y
Laundry Dryer, Gas Dryer Hookup, Laundry Room, Sink
Exterior
Exterior Feature BBQ-Built-In, Outdoor Kitchen
Parking Features Attached Garage Cabinets, Electric Door Opener
Garage Spaces 3.0
Fence Block
Pool Solar Pool Heater
Community Features Exercise Facilities, Lighted, Paved Street, Pickleball, Pool, Rec Center, Sidewalks, Spa
Amenities Available Clubhouse, Maintenance, Park, Pickleball, Pool, Recreation Room, Spa/Hot Tub, Tennis Courts
View Mountains, Residential
Roof Type Tile
Accessibility None
Road Frontage Paved
Private Pool Yes
Building
Lot Description North/South Exposure
Story Two
Sewer Connected
Level or Stories Two
Schools
Elementary Schools Mountain Vista
Middle Schools Mountain Vista
High Schools Canyon Del Oro
School District Oracle
Others
Senior Community Yes
Acceptable Financing Cash, Conventional, FHA
Horse Property No
Listing Terms Cash, Conventional, FHA
Special Listing Condition None
Read Less Info
Want to know what your home might be worth? Contact us for a FREE valuation!
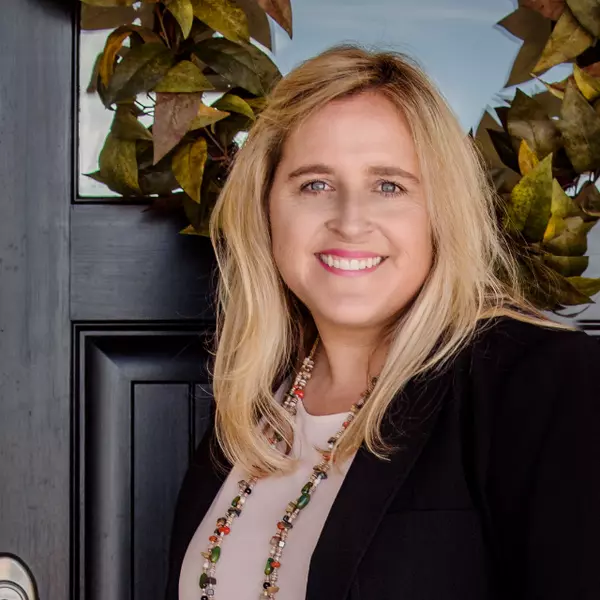
Our team is ready to help you sell your home for the highest possible price ASAP

Copyright 2024 MLS of Southern Arizona
Bought with eXp Realty
GET MORE INFORMATION
REALTOR® | Lic# BR550777000
