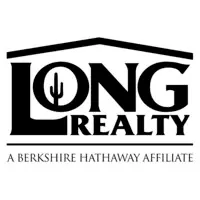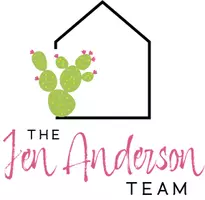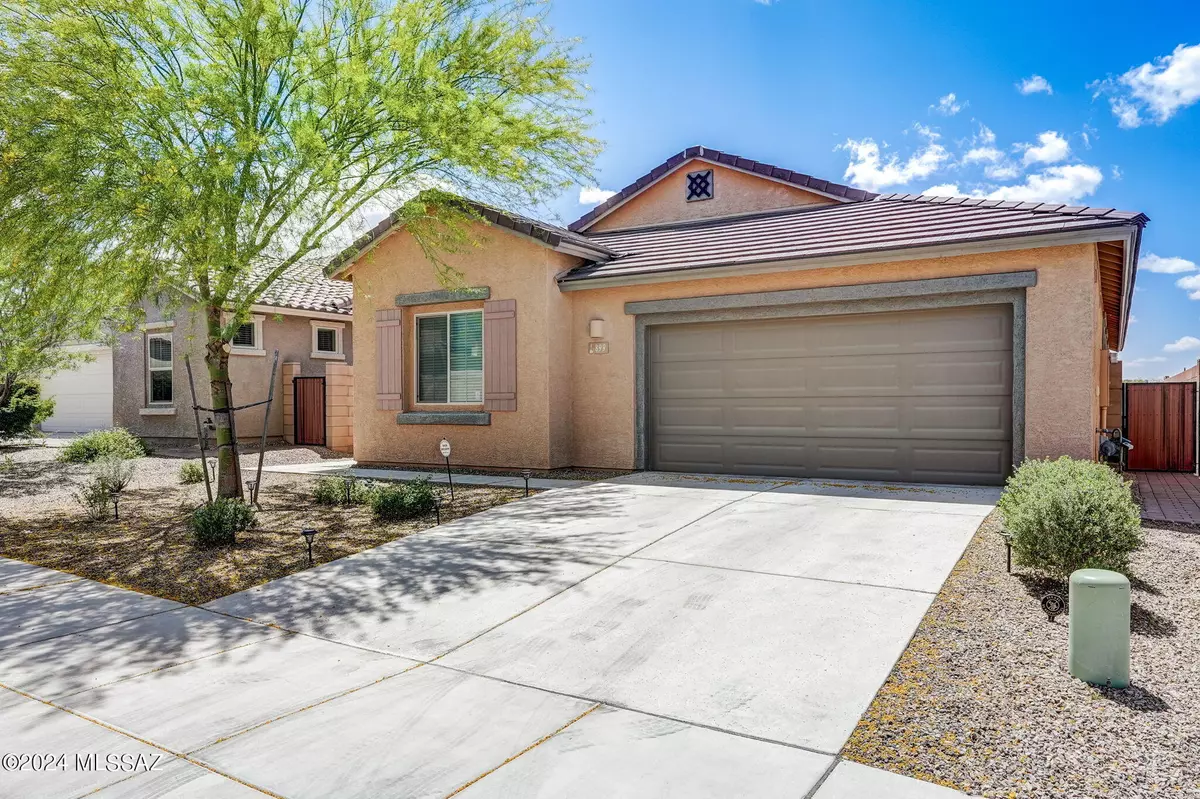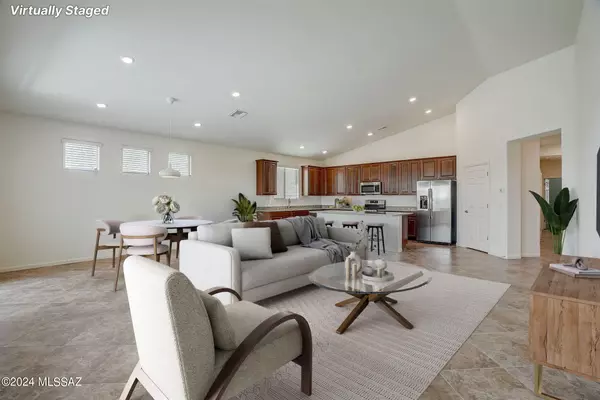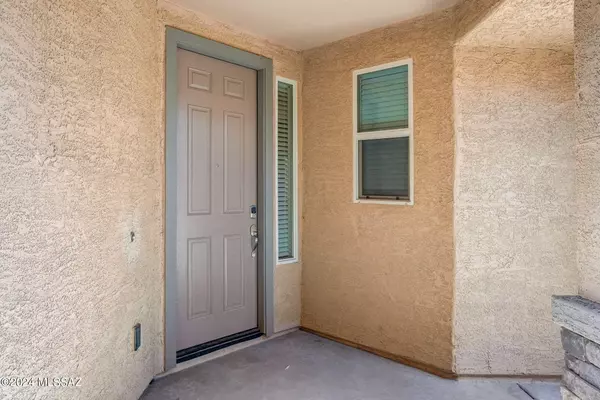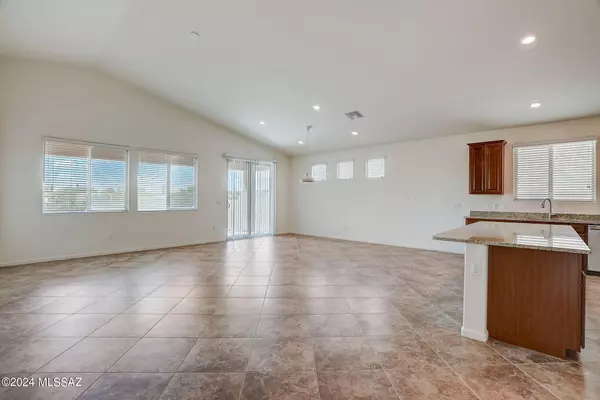$424,000
$429,000
1.2%For more information regarding the value of a property, please contact us for a free consultation.
3 Beds
2 Baths
1,870 SqFt
SOLD DATE : 07/18/2024
Key Details
Sold Price $424,000
Property Type Single Family Home
Sub Type Single Family Residence
Listing Status Sold
Purchase Type For Sale
Square Footage 1,870 sqft
Price per Sqft $226
Subdivision Robb Hill
MLS Listing ID 22410486
Sold Date 07/18/24
Style Contemporary
Bedrooms 3
Full Baths 2
HOA Fees $57/mo
HOA Y/N Yes
Year Built 2018
Annual Tax Amount $3,091
Tax Year 2023
Lot Size 5,750 Sqft
Acres 0.13
Property Description
Welcome to modern living in the Sedona plan, offering three bedrooms and two bathrooms of sophisticated design. This sought-after layout introduces a light-filled open great room concept, seamlessly melding the living, dining, and kitchen areas into a seamless space designed for both relaxation and entertainment. At the heart of this home lies a chef's dream kitchen, boasting a generously sized island bar, perfect for casual dining or hosting lively gatherings. Adorned with opulent granite countertops, complemented by sleek 42'' cabinets, and outfitted with top-of-the-line appliances including a gas range, this culinary haven combines style with functionality. This property backs onto open space, offering natural desert & mountain vistas that inspire a sense of tranquility and seclusion.
Location
State AZ
County Pima
Area East
Zoning Tucson - R1
Rooms
Other Rooms None
Guest Accommodations None
Dining Room Breakfast Bar, Dining Area, Great Room
Kitchen Convection Oven, Energy Star Qualified Dishwasher, Energy Star Qualified Refrigerator, Energy Star Qualified Stove, Exhaust Fan, Garbage Disposal, Gas Range, Island, Microwave, Refrigerator
Interior
Interior Features Air Purifier, Dual Pane Windows, ENERGY STAR Qualified Windows, High Ceilings 9+, Low Emissivity Windows, Non formaldehyde Cabinets, Split Bedroom Plan, Vaulted Ceilings, Walk In Closet(s), Whl Hse Air Filt Sys
Hot Water Natural Gas
Heating Forced Air, Natural Gas
Cooling Central Air
Flooring Carpet, Ceramic Tile
Fireplaces Type None
Fireplace N
Laundry Energy Star Qualified Dryer, Energy Star Qualified Washer, Laundry Room
Exterior
Exterior Feature None
Parking Features Attached Garage/Carport, Electric Door Opener
Garage Spaces 2.0
Fence Block, View Fence, Wrought Iron
Community Features Paved Street, Sidewalks
View Desert, Mountains, Sunset
Roof Type Tile
Accessibility None
Road Frontage Paved
Private Pool No
Building
Lot Description Subdivided
Story One
Sewer Connected
Water City
Level or Stories One
Schools
Elementary Schools Henry
Middle Schools Magee
High Schools Sahuaro
School District Tusd
Others
Senior Community No
Acceptable Financing Cash, Conventional, FHA, VA
Horse Property No
Listing Terms Cash, Conventional, FHA, VA
Special Listing Condition None
Read Less Info
Want to know what your home might be worth? Contact us for a FREE valuation!
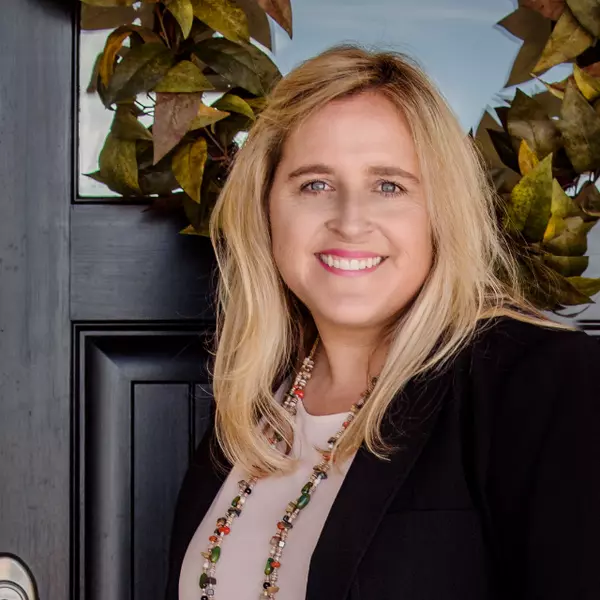
Our team is ready to help you sell your home for the highest possible price ASAP

Copyright 2025 MLS of Southern Arizona
Bought with Coldwell Banker Realty
GET MORE INFORMATION
REALTOR® | Lic# BR550777000
