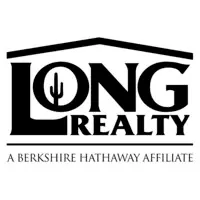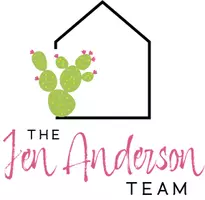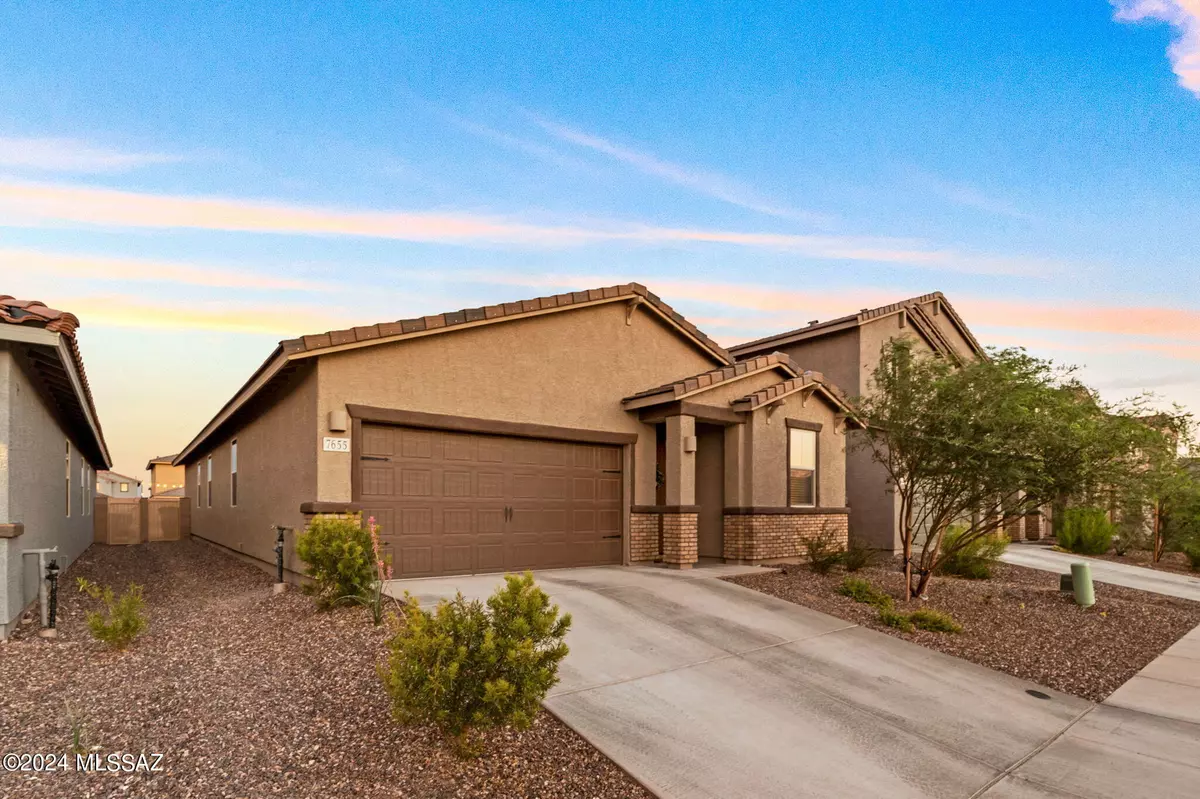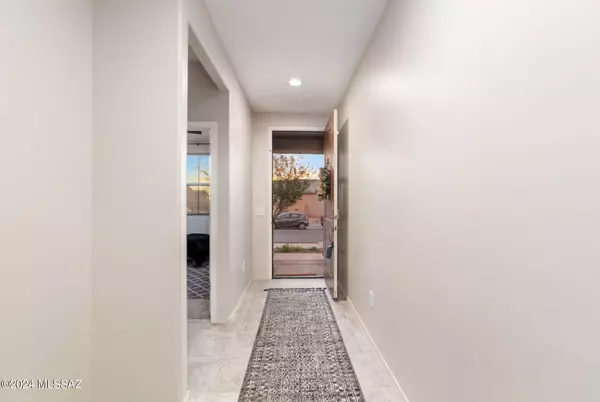$399,000
$415,000
3.9%For more information regarding the value of a property, please contact us for a free consultation.
4 Beds
3 Baths
2,027 SqFt
SOLD DATE : 09/13/2024
Key Details
Sold Price $399,000
Property Type Single Family Home
Sub Type Single Family Residence
Listing Status Sold
Purchase Type For Sale
Square Footage 2,027 sqft
Price per Sqft $196
Subdivision La Estancia De Tucson (1-330)
MLS Listing ID 22415617
Sold Date 09/13/24
Style Contemporary
Bedrooms 4
Full Baths 3
HOA Fees $52/mo
HOA Y/N Yes
Year Built 2023
Annual Tax Amount $724
Tax Year 2023
Lot Size 5,175 Sqft
Acres 0.12
Property Description
Better Than New! Ask about VA Assumable Loan at 5.25%!!! This exquisite home sets the bar for elegant and elevated living! With all the comfort and updated features of a brand new option with all the extra details that truly make it home! Walk in to soaring ceilings, open concept living, and tons of natural light feeling light, bright, open and airy! The chefs kitchen is ready to entertain your family and friends all while overlooking the great room keeping everyone connected. The designer colors, granite counters, and center island make this kitchen an absolute dream! The primary suite is expansive with spa like bathroom including dual vanity and giant walk in closet! The other 3 bedrooms suites are sizable include ceiling fans and allow everyone to feel privacy and comfort.
Location
State AZ
County Pima
Area Upper Southeast
Zoning Tucson - PAD-7
Rooms
Other Rooms Den
Guest Accommodations None
Dining Room Dining Area
Kitchen Gas Range
Interior
Interior Features Dual Pane Windows, ENERGY STAR Qualified Windows, High Ceilings 9+, Low Emissivity Windows, Non formaldehyde Cabinets
Hot Water Natural Gas
Heating Forced Air
Cooling Central Air
Flooring Ceramic Tile, CRI Green Label Plus Certified Carpet
Fireplaces Type None
Fireplace N
Laundry Laundry Room
Exterior
Exterior Feature None
Parking Features None
Garage Spaces 2.0
Fence Block
Community Features Athletic Facilities, Basketball Court, Exercise Facilities, Jogging/Bike Path, Racquetball, Rec Center, Tennis Courts
Amenities Available Clubhouse, Recreation Room, Tennis Courts
View Mountains, Residential
Roof Type Tile
Accessibility None
Road Frontage Paved
Private Pool No
Building
Lot Description Subdivided
Story One
Sewer Connected
Water City
Level or Stories One
Schools
Elementary Schools Mesquite
Middle Schools Desert Sky
High Schools Empire
School District Vail
Others
Senior Community No
Acceptable Financing Assumption, Cash, Conventional, FHA, VA
Horse Property No
Listing Terms Assumption, Cash, Conventional, FHA, VA
Special Listing Condition None
Read Less Info
Want to know what your home might be worth? Contact us for a FREE valuation!

Our team is ready to help you sell your home for the highest possible price ASAP

Copyright 2025 MLS of Southern Arizona
Bought with Tierra Antigua Realty
GET MORE INFORMATION
REALTOR® | Lic# BR550777000







