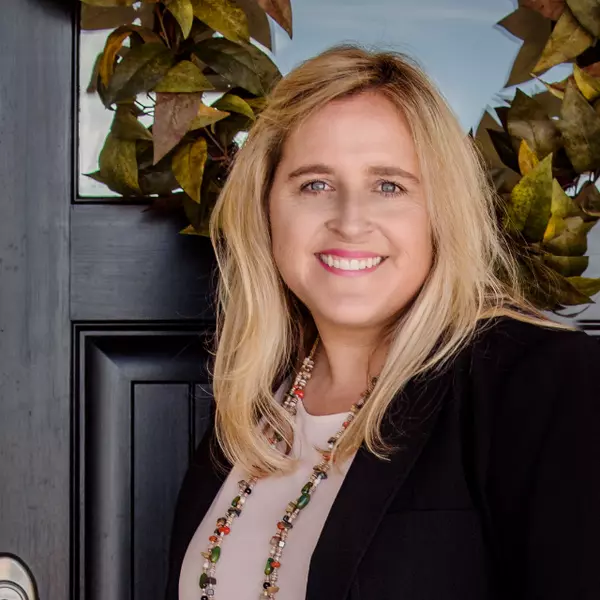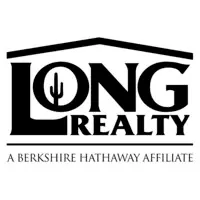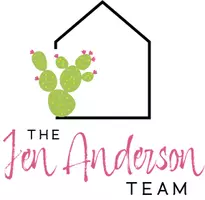$495,000
$495,000
For more information regarding the value of a property, please contact us for a free consultation.
4 Beds
2 Baths
2,863 SqFt
SOLD DATE : 04/18/2025
Key Details
Sold Price $495,000
Property Type Single Family Home
Sub Type Single Family Residence
Listing Status Sold
Purchase Type For Sale
Square Footage 2,863 sqft
Price per Sqft $172
Subdivision Casas De Santo Ii
MLS Listing ID 22507441
Sold Date 04/18/25
Style Contemporary,Territorial
Bedrooms 4
Full Baths 2
HOA Y/N No
Year Built 1994
Annual Tax Amount $3,375
Tax Year 2024
Lot Size 10,871 Sqft
Acres 0.25
Property Sub-Type Single Family Residence
Property Description
Nestled on a peaceful cul-de-sac on Tucson's desirable East side, this 2,863 sqft 4 bed/2 ba + BONUS ROOM home has been very gently lived in by the original owner. Built by Chirco, this Masonry Block home is ideal for entertaining w/ its grand entry foyer, expansive living area & kitchen w/ quartz counters, wine fridge, gorgeous new slate finish appliances, & walk-in pantry. Cozy fireplace? Stylish arches? Glamorous chandeliers? Yep, this home has all the timeless details. Step out back & stroll along the winding brick paver path enjoying the mature fruit trees, cactus gardens, shaded spaces, workshop & a shed. NO HOA! Indoor laundry room has washer/dryer/utility sink & built-in shelving. Pride of ownership really shows inside & out. Get ready to move-in!
Location
State AZ
County Pima
Area East
Zoning Tucson - R2
Rooms
Other Rooms Bonus Room, Den, Exercise Room, Library, Rec Room
Guest Accommodations None
Dining Room Breakfast Bar, Breakfast Nook, Dining Area
Kitchen Dishwasher, Energy Star Qualified Dishwasher, Energy Star Qualified Refrigerator, Exhaust Fan, Garbage Disposal, Gas Range, Island, Lazy Susan, Microwave, Refrigerator, Water Purifier, Wine Cooler
Interior
Interior Features Ceiling Fan(s), Columns, Dual Pane Windows, Foyer, Garden Window, High Ceilings 9+, Skylight(s), Skylights, Storage, Walk In Closet(s)
Hot Water Natural Gas
Heating Gas Pac, Natural Gas
Cooling Central Air, Wall Unit(s)
Flooring Carpet, Ceramic Tile, Laminate
Fireplaces Number 1
Fireplaces Type Gas, Wood Burning
Fireplace N
Laundry Dryer, Laundry Room, Sink, Washer
Exterior
Exterior Feature Native Plants, Rain Barrel/Cistern(s), Shed, Workshop
Parking Features Attached Garage/Carport, Electric Door Opener
Garage Spaces 2.0
Fence Masonry
Pool None
Community Features Paved Street, Sidewalks
Amenities Available None
View None
Roof Type Built-Up - Reflect,Tile
Accessibility Door Levers, Level, Other Bath Modification, Wide Doorways, Wide Hallways
Road Frontage Paved
Private Pool No
Building
Lot Description Cul-De-Sac, Elevated Lot, North/South Exposure, Subdivided
Story One
Sewer Connected
Water City
Level or Stories One
Schools
Elementary Schools Soleng Tom
Middle Schools Magee
High Schools Sahuaro
School District Tusd
Others
Senior Community No
Acceptable Financing Cash, Conventional, FHA, VA
Horse Property No
Listing Terms Cash, Conventional, FHA, VA
Special Listing Condition None
Read Less Info
Want to know what your home might be worth? Contact us for a FREE valuation!

Our team is ready to help you sell your home for the highest possible price ASAP

Copyright 2025 MLS of Southern Arizona
Bought with Long Realty Company
GET MORE INFORMATION
REALTOR® | Lic# BR550777000







