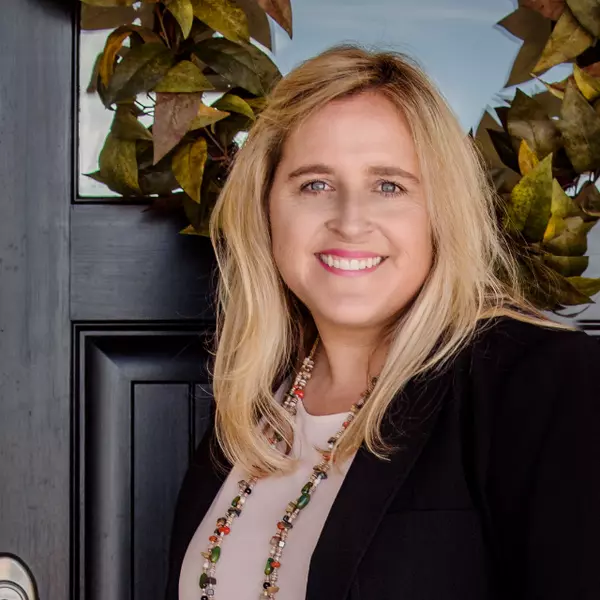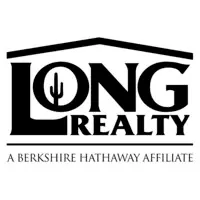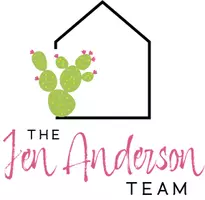$540,000
$520,000
3.8%For more information regarding the value of a property, please contact us for a free consultation.
2 Beds
3 Baths
2,106 SqFt
SOLD DATE : 07/14/2025
Key Details
Sold Price $540,000
Property Type Single Family Home
Sub Type Single Family Residence
Listing Status Sold
Purchase Type For Sale
Square Footage 2,106 sqft
Price per Sqft $256
Subdivision Saddlebrooke Ranch
MLS Listing ID 22513958
Sold Date 07/14/25
Style Contemporary,Southwestern
Bedrooms 2
Full Baths 2
Half Baths 1
HOA Y/N Yes
Year Built 2015
Annual Tax Amount $3,233
Tax Year 2024
Lot Size 10,890 Sqft
Acres 0.25
Property Sub-Type Single Family Residence
Property Description
Range price $520,000-$570,000. Beautifully appointed home in Saddlebrooke Ranch. This residence was built in 2015 and is the Cortez floor plan, offering over 2,100 square feet of living space on a large easy care .25-acre lot. It features 2 bedroom suites with en-suite bathrooms plus a den/office with a powder room (1/2 bathroom) for guests.Enjoy a spacious great room and dining area, ideal for entertaining & a kitchen equipped with semi-overlay maple cabinets in nutmeg finish, Mokono Brown granite countertops, full-height tile backsplash, and stainless steel GE gas appliances. 2-car garage, additional golf cart garage., and epoxy floors provide ample space for all your vehicles and hobbies. Covered patio and extended paver area ideal for BBQ or simply relaxing in the beautiful AZ
Location
State AZ
County Pinal
Area Upper Northwest
Zoning Oracle - CR3
Rooms
Other Rooms Den
Guest Accommodations None
Dining Room Breakfast Bar, Dining Area
Kitchen Dishwasher, Disposal, Exhaust Fan, Gas Cooktop, Gas Oven, Gas Range, Kitchen Island, Microwave, Refrigerator, Water Purifier
Interior
Interior Features Ceiling Fan(s)
Hot Water Natural Gas
Heating Forced Air, Natural Gas
Cooling Ceiling Fans, Central Air, ENERGY STAR Qualified Equipment
Flooring Carpet, Ceramic Tile
Fireplaces Type None
Fireplace N
Laundry Dryer, Laundry Room, Washer
Exterior
Parking Features Attached Garage/Carport, Golf Cart Garage
Garage Spaces 2.5
Fence None
Community Features Exercise Facilities, Gated, Golf, Lake, Park, Pickleball, Pool, Spa, Walking Trail
View Residential
Roof Type Tile
Accessibility Other Bath Modification
Road Frontage Paved
Private Pool No
Building
Lot Description North/South Exposure
Story One
Sewer Connected
Water Water Company
Level or Stories One
Schools
Elementary Schools Mountain Vista
Middle Schools Mountain Vista
High Schools Canyon Del Oro
School District Oracle
Others
Senior Community Yes
Acceptable Financing Cash, Conventional, FHA, VA
Horse Property No
Listing Terms Cash, Conventional, FHA, VA
Special Listing Condition None
Read Less Info
Want to know what your home might be worth? Contact us for a FREE valuation!

Our team is ready to help you sell your home for the highest possible price ASAP

Copyright 2025 MLS of Southern Arizona
Bought with Tierra Antigua Realty
GET MORE INFORMATION
REALTOR® | Lic# BR550777000







