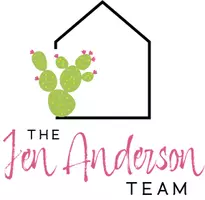$1,605,000
$1,599,900
0.3%For more information regarding the value of a property, please contact us for a free consultation.
4 Beds
4 Baths
3,218 SqFt
SOLD DATE : 07/31/2025
Key Details
Sold Price $1,605,000
Property Type Single Family Home
Sub Type Single Family Residence
Listing Status Sold
Purchase Type For Sale
Square Footage 3,218 sqft
Price per Sqft $498
Subdivision Foothills (The)
MLS Listing ID 22516888
Sold Date 07/31/25
Style Contemporary
Bedrooms 4
Full Baths 3
Half Baths 1
HOA Fees $17/mo
HOA Y/N Yes
Year Built 1994
Annual Tax Amount $7,031
Tax Year 2024
Lot Size 1.012 Acres
Acres 1.01
Property Sub-Type Single Family Residence
Property Description
Experience the pinnacle of Catalina Foothills luxury living in this stunning custom home where dramatic mountain vistas create an ever-changing masterpiece through floor-to-ceiling windows. Situated on over an acre in the prestigious Foothills subdivision within District #16, this meticulously crafted 4-bedroom, 4-bathroom residence offers 3,218 square feet of sophisticated living space where the majestic Catalina Mountains serve as your private art collection, transforming from golden sunrise alpenglow to fiery sunset silhouettes. Tucked away for ultimate privacy yet strategically positioned in one of Tucson's most coveted neighborhoods, this property offers front-row seats to nature, walkability to high end restaurants and shops while maintaining the exclusivity of your own
Location
State AZ
County Pima
Area North
Zoning Pima County - CR1
Rooms
Other Rooms Den, Media
Guest Accommodations None
Dining Room Breakfast Bar, Formal Dining Room, Great Room
Kitchen Convection Oven, Dishwasher, Disposal, Electric Oven, Exhaust Fan, Gas Cooktop, Kitchen Island, Refrigerator
Interior
Interior Features Ceiling Fan(s), Central Vacuum, High Ceilings, Skylights, Solar Tube(s), Split Bedroom Plan, Storage, Vaulted Ceiling(s), Walk-In Closet(s), Wall Paper
Hot Water Instant Hot Water, Natural Gas
Heating Forced Air, Natural Gas, Zoned
Cooling Ceiling Fans Pre-Wired, Central Air
Flooring Carpet, Ceramic Tile, Stone, Wood
Fireplaces Number 3
Fireplaces Type Fire Pit, Gas, See Through, Wood Burning
Fireplace Y
Laundry Laundry Room, Stacked Space, Storage
Exterior
Exterior Feature Built-in Barbecue, Courtyard, Fountain, Outdoor Kitchen
Parking Features Attached Garage/Carport, Electric Door Opener, Over Height Garage
Garage Spaces 3.0
Fence Stucco Finish, View Fence, Wrought Iron
Pool Heated, Infinity
Community Features Paved Street
Amenities Available None
View City, Mountains, Panoramic, Sunrise, Sunset
Roof Type Built-Up - Reflect,Shingle
Accessibility None
Road Frontage Paved
Private Pool Yes
Building
Lot Description Cul-De-Sac, North/South Exposure
Story One
Sewer Connected
Water Public
Level or Stories One
Schools
Elementary Schools Manzanita
Middle Schools Orange Grove
High Schools Catalina Fthls
School District Catalina Foothills
Others
Senior Community No
Acceptable Financing Cash, Conventional, FHA, VA
Horse Property No
Listing Terms Cash, Conventional, FHA, VA
Special Listing Condition None
Read Less Info
Want to know what your home might be worth? Contact us for a FREE valuation!

Our team is ready to help you sell your home for the highest possible price ASAP

Copyright 2025 MLS of Southern Arizona
Bought with OMNI Homes International
GET MORE INFORMATION
REALTOR® | Lic# BR550777000







