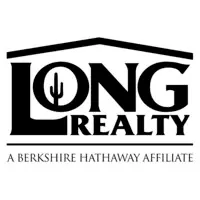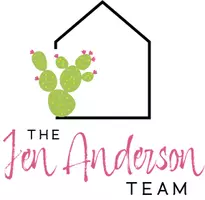$1,180,000
$1,195,000
1.3%For more information regarding the value of a property, please contact us for a free consultation.
3 Beds
4 Baths
3,384 SqFt
SOLD DATE : 09/03/2025
Key Details
Sold Price $1,180,000
Property Type Single Family Home
Sub Type Single Family Residence
Listing Status Sold
Purchase Type For Sale
Square Footage 3,384 sqft
Price per Sqft $348
Subdivision Saguaro Cliffs (1-61)
MLS Listing ID 22517851
Sold Date 09/03/25
Style Contemporary,Southwestern
Bedrooms 3
Full Baths 3
Half Baths 1
HOA Fees $107/mo
HOA Y/N Yes
Year Built 2007
Annual Tax Amount $10,459
Tax Year 2024
Lot Size 2.420 Acres
Acres 2.42
Property Sub-Type Single Family Residence
Property Description
Beautifully designed & impeccably maintained, this luxurious home boasts captivating city & mountain views inside & out. Lushly landscaped courtyard welcomes you in to sky-high ceilings, 8' alder doors & expansive picture windows to frame the scenery & fill the home with natural light. The spacious great room features a stacked stone fireplace & is perfect for entertaining. Well-appointed kitchen offers a gas cooktop, coffee bar, wine fridge, walk-in pantry & cozy breakfast nook ideal for casual meals. Generous primary includes a spa-like bath w/jetted tub, oversized walk-in shower & ample closet space. 2 additional ensuite bedrooms provide comfort & privacy while the large den offers flexibility. Outside, enjoy the Pebble-tec pool w/waterfall, large covered patio & spectacular views.
Location
State AZ
County Pima
Area West
Zoning Pinal County - SR
Rooms
Other Rooms Den
Guest Accommodations None
Dining Room Breakfast Bar, Breakfast Nook, Dining Area
Kitchen Convection Oven, Dishwasher, Disposal, Gas Cooktop, Kitchen Island, Microwave, Prep Sink, Reverse Osmosis, Wine Cooler
Interior
Interior Features High Ceilings, Solar Tube(s), Split Bedroom Plan, Storage
Hot Water Electric
Heating Forced Air, Zoned
Cooling Central Air, Zoned
Flooring Stone
Fireplaces Number 1
Fireplaces Type Gas
Fireplace N
Laundry Laundry Room, Sink, Storage
Exterior
Exterior Feature Courtyard, Native Plants
Parking Features Attached Garage Cabinets, Attached Garage/Carport, Electric Door Opener, Extended Length, Separate Storage Area
Garage Spaces 3.0
Fence Stucco Finish, View Fence, Wrought Iron
Pool None
Community Features Gated
View City, Mountains, Sunrise, Sunset
Roof Type Built-Up - Reflect
Accessibility Level
Road Frontage Paved
Private Pool Yes
Building
Lot Description Cul-De-Sac, Subdivided
Story One
Sewer Septic
Water Public
Level or Stories One
Schools
Elementary Schools Maxwell K-8
Middle Schools Mansfeld
High Schools Cholla
School District Tusd
Others
Senior Community No
Acceptable Financing Cash, Conventional, VA
Horse Property No
Listing Terms Cash, Conventional, VA
Special Listing Condition None
Read Less Info
Want to know what your home might be worth? Contact us for a FREE valuation!

Our team is ready to help you sell your home for the highest possible price ASAP

Copyright 2025 MLS of Southern Arizona
Bought with Long Realty
GET MORE INFORMATION

REALTOR® | Lic# BR550777000







