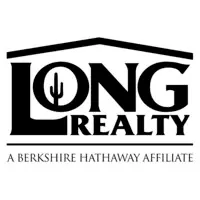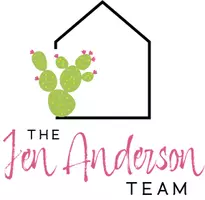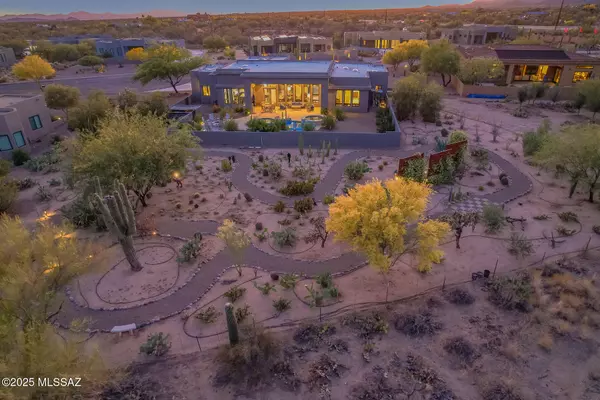$1,400,000
$1,499,000
6.6%For more information regarding the value of a property, please contact us for a free consultation.
4 Beds
4 Baths
3,355 SqFt
SOLD DATE : 10/01/2025
Key Details
Sold Price $1,400,000
Property Type Single Family Home
Sub Type Single Family Residence
Listing Status Sold
Purchase Type For Sale
Square Footage 3,355 sqft
Price per Sqft $417
Subdivision Sunset Canyon Estates (1-21)
MLS Listing ID 22513390
Sold Date 10/01/25
Style Contemporary
Bedrooms 4
Full Baths 4
HOA Fees $75/mo
HOA Y/N Yes
Year Built 2018
Annual Tax Amount $7,950
Tax Year 2024
Lot Size 0.844 Acres
Acres 0.84
Property Sub-Type Single Family Residence
Property Description
Experience the perfect blend of luxury and modern technology in this small, gated community of Sunset Canyon Estates in Oro Valley. Contemporary, highly upgraded 4BD/4BA (3,355 sf) home on .84 acres showcases a dramatic lighted walkway, 5'x10' pivoting glass entry door, impressive Gathering room and formal Dining room with 450-bottle glass wine display case. Resort-style yard boasts a Travertine stone patio, solar heated pool with raised spa & decorative stone waterfall, stone finished firepit, granite-top grill station, large Botanical Center beyond, plus breathtaking sunsets upon the Catalinas. Richly finished details throughout include 18''x36'' porcelain tiled floors in main living areas, granite counters in kitchen/laundry/baths, walk-in closets in carpeted bedrooms, 1-3/4'' Alder
Location
State AZ
County Pima
Area Northwest
Zoning Oro Valley - R136
Rooms
Other Rooms None
Guest Accommodations None
Dining Room Breakfast Bar, Breakfast Nook, Formal Dining Room
Kitchen Dishwasher, Disposal, Electric Oven, Exhaust Fan, Kitchen Island, Microwave, Refrigerator, Reverse Osmosis
Interior
Interior Features Ceiling Fan(s), Central Vacuum, Entrance Foyer, Fire Sprinkler System, High Ceilings, Skylights, Split Bedroom Plan, Walk-In Closet(s), Wine Cellar
Hot Water Tankless Water Heater
Heating Forced Air, Heat Pump, Zoned
Cooling Ceiling Fans, Central Air, Heat Pump, Zoned
Flooring Carpet
Fireplaces Number 1
Fireplaces Type Fire Pit
Fireplace N
Laundry Dryer, Laundry Room, Sink, Washer
Exterior
Exterior Feature Built-in Barbecue, Pond on Lot, Waterfall
Parking Features Attached Garage Cabinets, Attached Garage/Carport, Electric Door Opener
Garage Spaces 3.0
Fence Masonry
Pool Heated, Solar Pool Heater
Community Features Gated, Jogging/Bike Path, Paved Street
Amenities Available None
View Mountains, Panoramic, Sunrise, Sunset
Roof Type Built-Up - Reflect
Accessibility Door Levers, Level, Wide Doorways, Wide Hallways
Road Frontage Paved
Private Pool Yes
Building
Lot Description Cul-De-Sac, East/West Exposure, Subdivided
Story One
Sewer Connected
Water Water Company
Level or Stories One
Schools
Elementary Schools Wilson K-8
Middle Schools Wilson K-8
High Schools Ironwood Ridge
School District Amphitheater
Others
Senior Community No
Acceptable Financing Cash, Conventional, Submit
Horse Property No
Listing Terms Cash, Conventional, Submit
Special Listing Condition None
Read Less Info
Want to know what your home might be worth? Contact us for a FREE valuation!

Our team is ready to help you sell your home for the highest possible price ASAP

Copyright 2025 MLS of Southern Arizona
Bought with HomeSmart Advantage Group
GET MORE INFORMATION

REALTOR® | Lic# BR550777000







