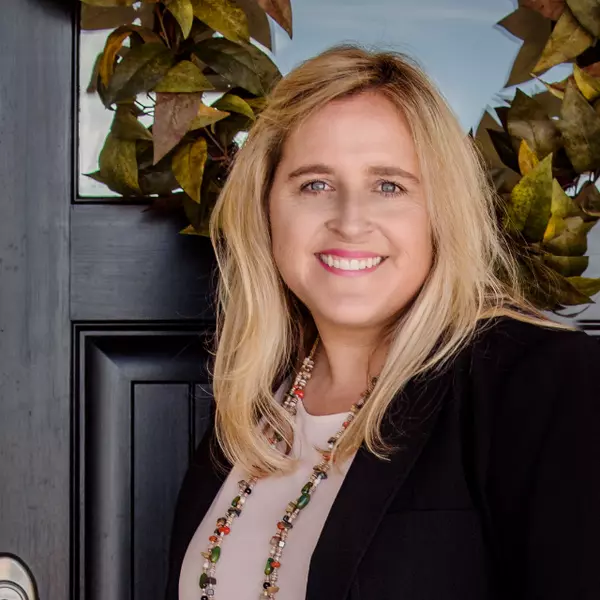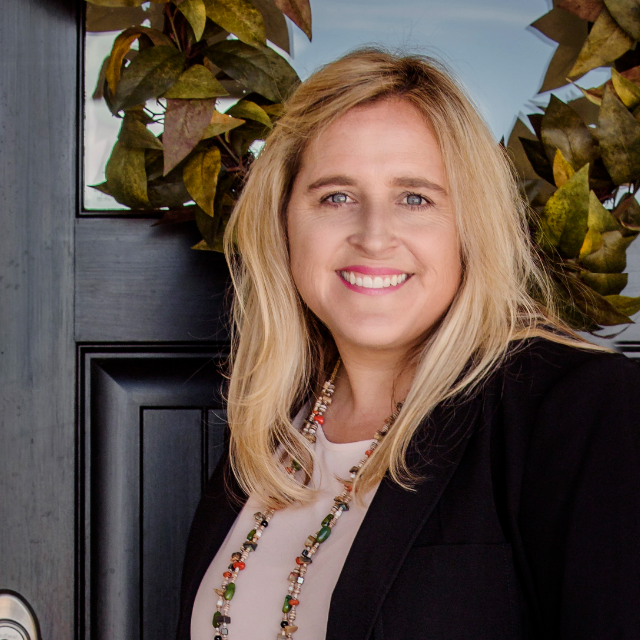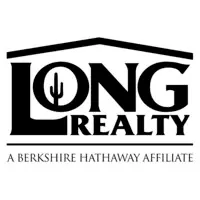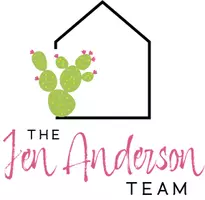$486,000
$495,000
1.8%For more information regarding the value of a property, please contact us for a free consultation.
3 Beds
2 Baths
1,854 SqFt
SOLD DATE : 10/03/2025
Key Details
Sold Price $486,000
Property Type Single Family Home
Sub Type Single Family Residence
Listing Status Sold
Purchase Type For Sale
Square Footage 1,854 sqft
Price per Sqft $262
Subdivision Cloverleaf Addition
MLS Listing ID 22524208
Sold Date 10/03/25
Style Santa Fe
Bedrooms 3
Full Baths 2
HOA Y/N No
Year Built 2006
Annual Tax Amount $3,172
Tax Year 2024
Lot Size 0.264 Acres
Acres 0.26
Property Sub-Type Single Family Residence
Property Description
Beautifully maintained one-owner home located in the heart of Central Tucson! From the moment you enter, you'll be greeted by naturally lit spaces, soaring coved ceilings, & a beehive fireplace. Shows & Feels like New Construction! Featuring stained concrete floors, split bedroom floor plan for added privacy, & a 3-car garage - ideal for extra storage/workshop space. Custom wrought iron security doors, & plenty of room for toys with RV parking, double gate access, & water/electric hookups. Step outside to your own entertainer's paradise! The spacious backyard boasts a large covered patio, sparkling pool, built-in BBQ, & gas firepit perfect for hosting friends & family. Situated close to schools, shopping, dining, & parks this home is in a prime location with easy access to everything!
Location
State AZ
County Pima
Area Central
Zoning Tucson - R1
Rooms
Other Rooms None
Guest Accommodations None
Dining Room Breakfast Bar, Dining Area, Great Room
Kitchen Disposal, ENERGY STAR Qualified Dishwasher, Gas Range, Kitchen Island, Microwave, Refrigerator
Interior
Interior Features Ceiling Fan(s), High Ceilings, Skylights, Split Bedroom Plan, Walk-In Closet(s)
Hot Water Natural Gas
Heating Forced Air, Natural Gas
Cooling Central Air, Dual, Evaporative Cooling
Flooring Carpet, Concrete
Fireplaces Number 2
Fireplaces Type Bee Hive, Fire Pit
Fireplace N
Laundry Laundry Room
Exterior
Exterior Feature Built-in Barbecue, Native Plants, Outdoor Kitchen
Parking Features Attached Garage/Carport, Electric Door Opener, Extended Length
Garage Spaces 3.0
Fence Block
Community Features Sidewalks
View Sunrise
Roof Type Built-Up - Reflect
Accessibility None
Road Frontage Paved
Private Pool Yes
Building
Lot Description Subdivided
Story One
Sewer Connected
Water Public
Level or Stories One
Schools
Elementary Schools Whitmore
Middle Schools Doolen
High Schools Catalina
School District Tusd
Others
Senior Community No
Acceptable Financing Cash, Conventional, FHA, Submit, VA
Horse Property No
Listing Terms Cash, Conventional, FHA, Submit, VA
Special Listing Condition None
Read Less Info
Want to know what your home might be worth? Contact us for a FREE valuation!

Our team is ready to help you sell your home for the highest possible price ASAP

Copyright 2025 MLS of Southern Arizona
Bought with AZ Flat Fee
GET MORE INFORMATION

REALTOR® | Lic# BR550777000







