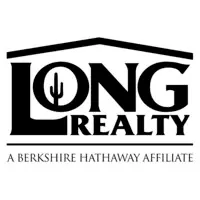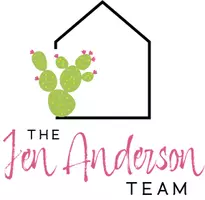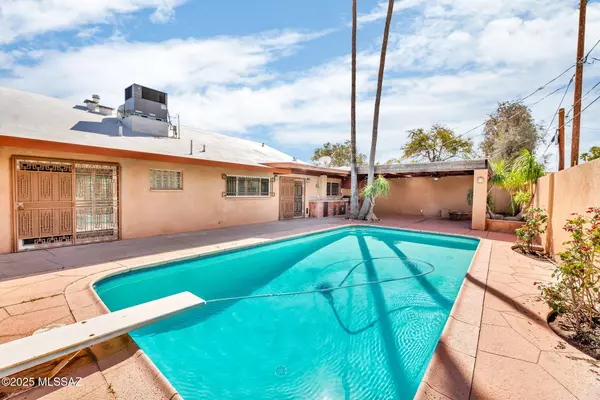$430,000
$449,000
4.2%For more information regarding the value of a property, please contact us for a free consultation.
3 Beds
3 Baths
1,925 SqFt
SOLD DATE : 10/09/2025
Key Details
Sold Price $430,000
Property Type Single Family Home
Sub Type Single Family Residence
Listing Status Sold
Purchase Type For Sale
Square Footage 1,925 sqft
Price per Sqft $223
Subdivision Country Club Heights
MLS Listing ID 22506158
Sold Date 10/09/25
Style Ranch
Bedrooms 3
Full Baths 3
HOA Y/N No
Year Built 1962
Annual Tax Amount $3,414
Tax Year 2024
Lot Size 7,492 Sqft
Acres 0.17
Property Sub-Type Single Family Residence
Property Description
Rare Opportunity! Stunning 3-bedroom, 3-bath home in Central Tucson. Turnkey, modern upgrades with lots of storage. Open floor plan with gourmet kitchen, butler's pantry, and separate laundry room. All bedrooms have private baths, including a master suite with walk-in closet, oversized bathroom, and direct pool access. All bedrooms have separate entrances which is perfect for in-laws or guests. Backyard features a sparkling pool with new pump, 452 sqft covered patio with outdoor kitchen, and natural gas fire pit. Additional, 282sqft workshop with plenty of storage, a water softener system, a new HVAC system, and freshly painted. Conveniently located near shopping centers, grocery stores, the UofA, parks, and schools.
Location
State AZ
County Pima
Area Central
Zoning Tucson - R1
Rooms
Other Rooms Storage, Workshop
Guest Accommodations None
Dining Room Dining Area, Great Room
Kitchen Dishwasher, Disposal, Exhaust Fan, Gas Oven, Gas Range, Lazy Susan
Interior
Interior Features Ceiling Fan(s), Walk-In Closet(s), Water Softener, Workshop
Hot Water Natural Gas
Heating Electric, Forced Air
Cooling Ceiling Fans, Central Air
Flooring Ceramic Tile
Fireplaces Type Fire Pit
Fireplace N
Laundry Electric Dryer Hookup, Laundry Room, Storage
Exterior
Exterior Feature Built-in Barbecue, Outdoor Kitchen
Parking Features Attached Garage/Carport, Electric Door Opener, Utility Sink
Garage Spaces 2.0
Fence Block, Stucco Finish
Community Features Lighted, Paved Street, Sidewalks, Street Lights
Amenities Available None
View Residential, Sunrise, Sunset
Roof Type Membrane
Accessibility None
Road Frontage Paved
Private Pool Yes
Building
Lot Description Elevated Lot
Story One
Sewer Connected
Water Public
Level or Stories One
Schools
Elementary Schools Howell
Middle Schools Vail
High Schools Rincon
School District Tusd
Others
Senior Community No
Acceptable Financing Cash, Conventional, FHA, Owner Carry, Seller Concessions, Submit, VA
Horse Property No
Listing Terms Cash, Conventional, FHA, Owner Carry, Seller Concessions, Submit, VA
Special Listing Condition None
Read Less Info
Want to know what your home might be worth? Contact us for a FREE valuation!
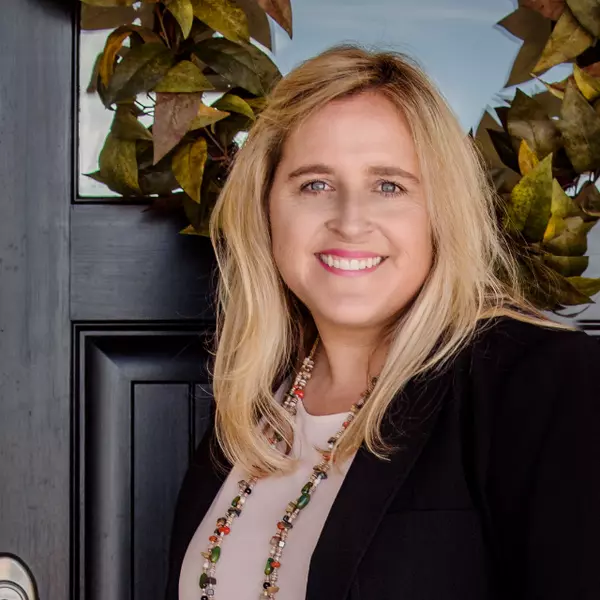
Our team is ready to help you sell your home for the highest possible price ASAP

Copyright 2025 MLS of Southern Arizona
Bought with Coldwell Banker Realty
GET MORE INFORMATION
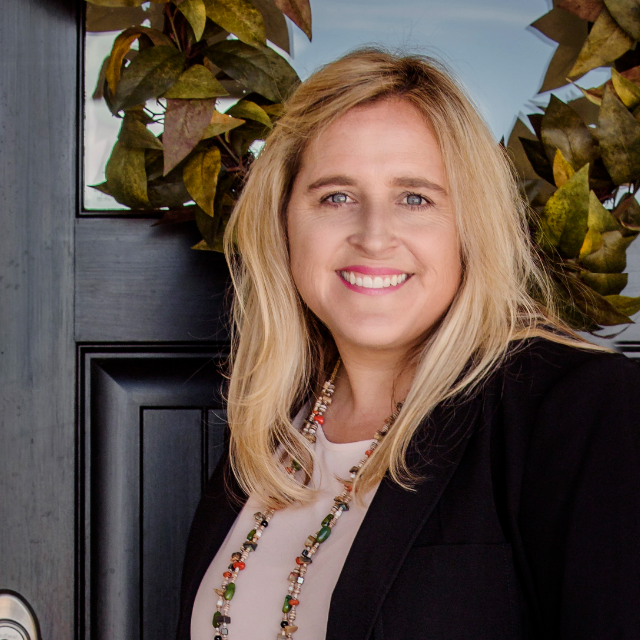
REALTOR® | Lic# BR550777000
