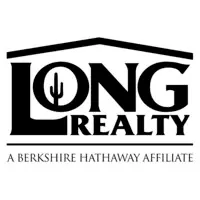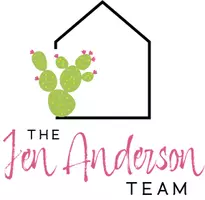$544,000
$550,000
1.1%For more information regarding the value of a property, please contact us for a free consultation.
4 Beds
2 Baths
2,163 SqFt
SOLD DATE : 10/15/2025
Key Details
Sold Price $544,000
Property Type Single Family Home
Sub Type Single Family Residence
Listing Status Sold
Purchase Type For Sale
Square Footage 2,163 sqft
Price per Sqft $251
Subdivision Shannon Estates
MLS Listing ID 22522472
Sold Date 10/15/25
Style Contemporary,Tuscan
Bedrooms 4
Full Baths 2
HOA Fees $83/mo
HOA Y/N Yes
Year Built 2015
Annual Tax Amount $3,795
Tax Year 2024
Lot Size 6,708 Sqft
Acres 0.15
Property Sub-Type Single Family Residence
Property Description
Welcome to this beautifully updated home in the highly sought-after Shannon Estates neighborhood! Boasting 2,163 sq.ft. of thoughtfully designed living space, this 4-bedroom, 2-bath residence combines elegance and comfort with soaring ceilings, stylish tile and plank flooring, and plantation shutters throughout. A custom iron entry door opens to an inviting living/dining area, leading to a bright great room and a stunningly renovated, open-concept kitchen. The chef's kitchen showcases a custom island with a quartz waterfall edge, staggered upper cabinets with crown molding, sleek stainless steel appliances, and a built-in wine refrigerator. The spacious primary suite offers a spa-like retreat with a soaking tub, custom tile details, and a walk-in shower. Step outside to a
Location
State AZ
County Pima
Area Northwest
Zoning Pima County - CR5
Rooms
Other Rooms None
Guest Accommodations None
Dining Room Breakfast Bar, Dining Area
Kitchen Disposal, Electric Oven, ENERGY STAR Qualified Dishwasher, Gas Cooktop, Kitchen Island, Microwave, Refrigerator
Interior
Interior Features Ceiling Fan(s), High Ceilings, Walk-In Closet(s)
Hot Water Natural Gas
Heating Forced Air, Natural Gas
Cooling Ceiling Fans, Central Air, ENERGY STAR Qualified Equipment
Flooring Ceramic Tile, Laminate
Fireplaces Type None
Fireplace Y
Laundry Dryer, ENERGY STAR Qualified Washer, Laundry Room, Sink
Exterior
Parking Features Attached Garage/Carport, Electric Door Opener
Garage Spaces 3.0
Fence Block
Community Features Paved Street, Sidewalks
View Residential
Roof Type Tile
Accessibility None
Road Frontage Paved
Private Pool No
Building
Lot Description East/West Exposure
Story One
Sewer Connected
Water Public
Level or Stories One
Schools
Elementary Schools Mesa Verde
Middle Schools Cross
High Schools Canyon Del Oro
School District Amphitheater
Others
Senior Community No
Acceptable Financing Cash, Conventional, FHA, VA
Horse Property No
Listing Terms Cash, Conventional, FHA, VA
Special Listing Condition None
Read Less Info
Want to know what your home might be worth? Contact us for a FREE valuation!

Our team is ready to help you sell your home for the highest possible price ASAP

Copyright 2025 MLS of Southern Arizona
Bought with HomeSmart Advantage Group
GET MORE INFORMATION

REALTOR® | Lic# BR550777000







