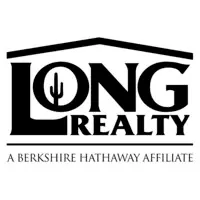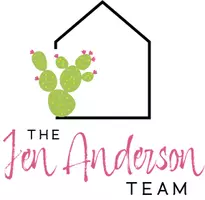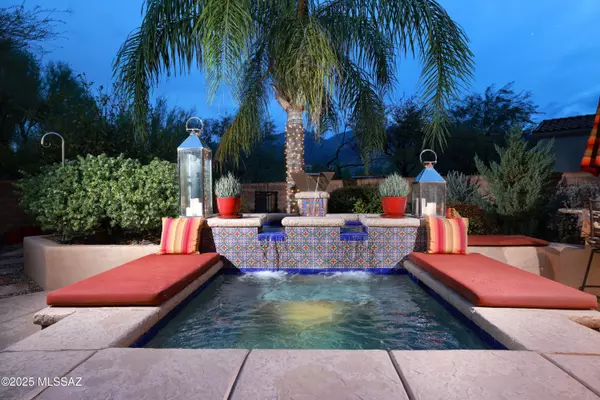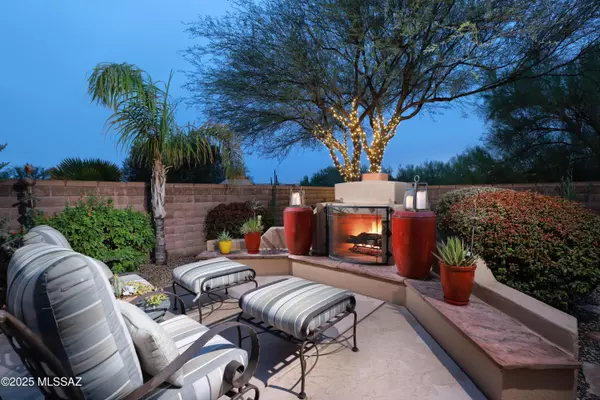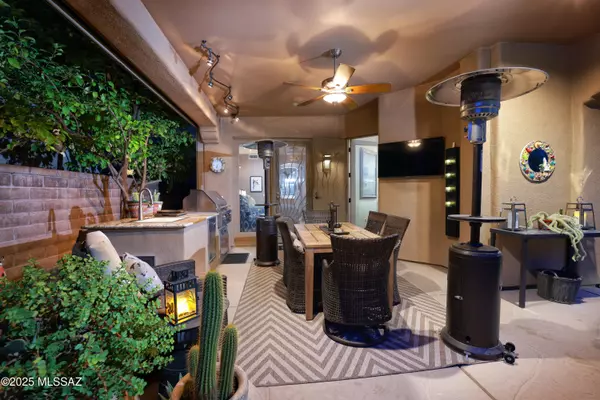$845,000
$845,000
For more information regarding the value of a property, please contact us for a free consultation.
3 Beds
4 Baths
2,813 SqFt
SOLD DATE : 10/31/2025
Key Details
Sold Price $845,000
Property Type Single Family Home
Sub Type Single Family Residence
Listing Status Sold
Purchase Type For Sale
Square Footage 2,813 sqft
Price per Sqft $300
Subdivision La Paloma Ridge Estates I (1-69)
MLS Listing ID 22525162
Sold Date 10/31/25
Style Contemporary,Santa Barbara,Southwestern
Bedrooms 3
Full Baths 3
Half Baths 1
HOA Y/N Yes
Year Built 2007
Annual Tax Amount $5,529
Tax Year 2024
Lot Size 7,013 Sqft
Acres 0.16
Property Sub-Type Single Family Residence
Property Description
Former AF Sterling model home loaded with upgrades and further improved by seller (full list attached). Primary bedroom is on ground floor, two bedrooms upstairs with ensuite baths and additional living room/loft area with deck. Ground level features an open entertaining space, dining area, and great-room with access to the extended covered patio. Gourmet kitchen features black finish stainless Kitchen Aid and Bosch appliances, granite counters with chiseled edge, breakfast bar, full granite back-splash, cherry cabinets. Architect designed yard features in-ground spa with water feature with custom tile, Alfresco BBQ grill/out door kitchen under the covered patio, a cozy sitting area with built-in chimenea for star-gazing, and backs to natural desert area providing extra privacy.
Location
State AZ
County Pima
Community La Paloma
Area North
Zoning Pima County - TR
Rooms
Other Rooms Loft
Guest Accommodations None
Dining Room Breakfast Bar, Dining Area, Great Room
Kitchen Dishwasher, Disposal, Electric Cooktop, Electric Oven, Electric Range, Exhaust Fan, Induction Cooktop, Lazy Susan, Microwave, Refrigerator
Interior
Interior Features Cathedral Ceiling(s), Ceiling Fan(s), High Ceilings, Split Bedroom Plan, Vaulted Ceiling(s), Walk-In Closet(s), Water Softener
Hot Water Natural Gas
Heating Forced Air, Natural Gas, Zoned
Cooling Central Air, Zoned
Flooring Carpet, Ceramic Tile, Stone
Fireplaces Number 1
Fireplaces Type Wood Burning
Fireplace Y
Laundry Laundry Room
Exterior
Exterior Feature Built-in Barbecue, Fountain
Parking Features Attached Garage/Carport, Electric Door Opener, Over Height Garage
Garage Spaces 2.0
Fence Masonry
Pool None
Community Features Gated, Paved Street
Amenities Available None, Pool
View City, Desert, Mountains, Sunrise, Sunset
Roof Type Tile
Accessibility None
Road Frontage Paved
Private Pool No
Building
Lot Description Borders Common Area, East/West Exposure, Subdivided
Story Two
Sewer Connected
Level or Stories Two
Schools
Elementary Schools Sunrise Drive
Middle Schools Orange Grove
High Schools Catalina Fthls
School District Catalina Foothills
Others
Senior Community No
Acceptable Financing Cash, Conventional, VA
Horse Property No
Listing Terms Cash, Conventional, VA
Special Listing Condition None
Read Less Info
Want to know what your home might be worth? Contact us for a FREE valuation!
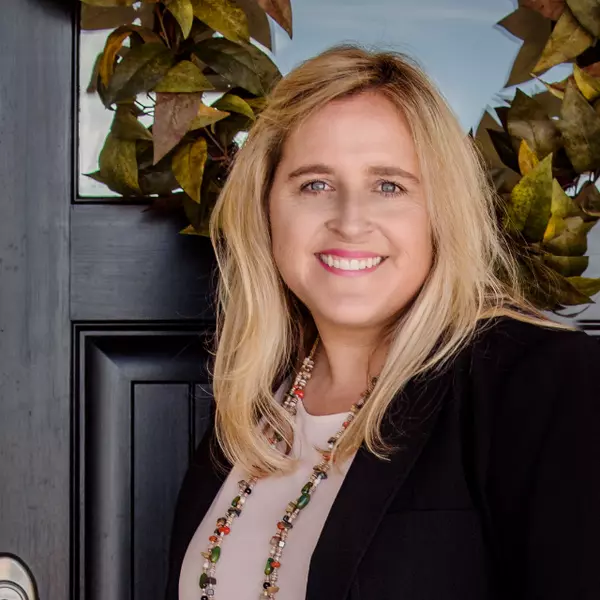
Our team is ready to help you sell your home for the highest possible price ASAP

Copyright 2025 MLS of Southern Arizona
Bought with Russ Lyon Sotheby's International Realty
GET MORE INFORMATION

REALTOR® | Lic# BR550777000
