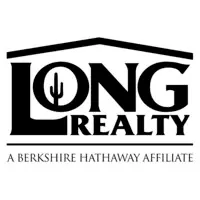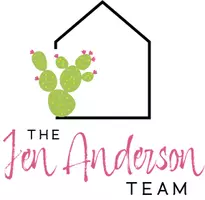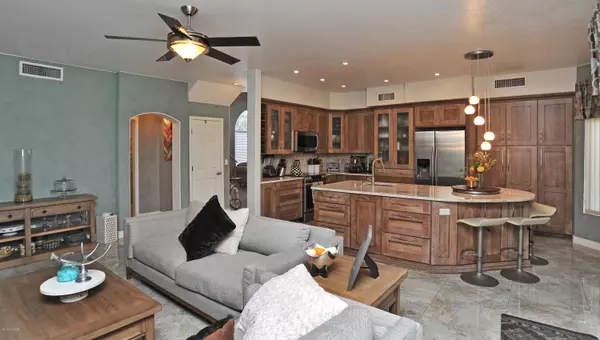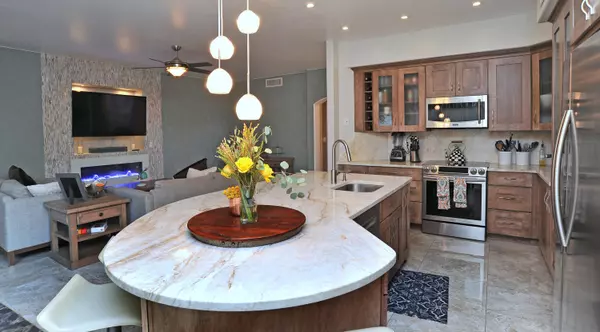$355,000
$354,900
For more information regarding the value of a property, please contact us for a free consultation.
3 Beds
3 Baths
2,083 SqFt
SOLD DATE : 11/30/2018
Key Details
Sold Price $355,000
Property Type Single Family Home
Sub Type Single Family Residence
Listing Status Sold
Purchase Type For Sale
Square Footage 2,083 sqft
Price per Sqft $170
Subdivision Castle Rock (1-430)
MLS Listing ID 21823503
Sold Date 11/30/18
Style Contemporary
Bedrooms 3
Full Baths 2
Half Baths 1
HOA Fees $119/mo
HOA Y/N Yes
Year Built 1997
Annual Tax Amount $2,699
Tax Year 2018
Lot Size 5,663 Sqft
Acres 0.13
Property Description
It does not get better than this! Beautiful home with an abundance of upgrades ($130,000+ of upgrades) that showcase superior designer features throughout,. Tiled first floor, spectacular kitchen with gorgeous 42'' cabinets w/ easy close doors and drawers. Fabulous Eat in kitchen with Brazilian stone counter tops, deluxe appliances & fixtures, a perfect entertainers delight! All bathrooms are modern with gorgeous cabinets,custom tile, sinks and fixtures. The master suite boasts a spectacular bathroom with executive height counter tops, walk in shower, balcony and great views of the back yard. Newly installed BBQ with granite counter tops. So many upgrades including beautiful wood doors, tile, water softener, and so much more. Priced under appraisal
Location
State AZ
County Pima
Area Northeast
Zoning Tucson - R1
Rooms
Other Rooms Den
Guest Accommodations None
Dining Room Breakfast Nook, Formal Dining Room
Kitchen Dishwasher, Double Sink, Electric Range, Exhaust Fan, Garbage Disposal, Island, Refrigerator, Water Purifier
Interior
Interior Features Ceiling Fan(s), Dual Pane Windows, ENERGY STAR Qualified Windows, Low Emissivity Windows, Storage, Vaulted Ceilings, Walk In Closet(s), Water Softener
Hot Water Natural Gas, Tankless Water Htr
Heating Forced Air, Natural Gas
Cooling Central Air
Flooring Ceramic Tile, Laminate
Fireplaces Number 1
Fireplaces Type See Remarks
Fireplace Y
Laundry Dryer, Laundry Room, Washer
Exterior
Exterior Feature BBQ, BBQ-Built-In
Parking Features Attached Garage/Carport
Garage Spaces 2.0
Fence Block
Community Features Athletic Facilities, Basketball Court, Exercise Facilities, Gated, Jogging/Bike Path, Lake, Pool, Rec Center, Spa, Tennis Courts
Amenities Available Park, Pool, Recreation Room, Security, Spa/Hot Tub, Tennis Courts
View Residential
Roof Type Tile
Accessibility None
Road Frontage Chip/Seal
Building
Lot Description East/West Exposure, Subdivided
Story Two
Sewer Connected
Water City
Level or Stories Two
Schools
Elementary Schools Collier
Middle Schools Magee
High Schools Sabino
School District Tusd
Others
Senior Community No
Acceptable Financing Cash, Conventional, FHA, VA
Horse Property No
Listing Terms Cash, Conventional, FHA, VA
Special Listing Condition None
Read Less Info
Want to know what your home might be worth? Contact us for a FREE valuation!
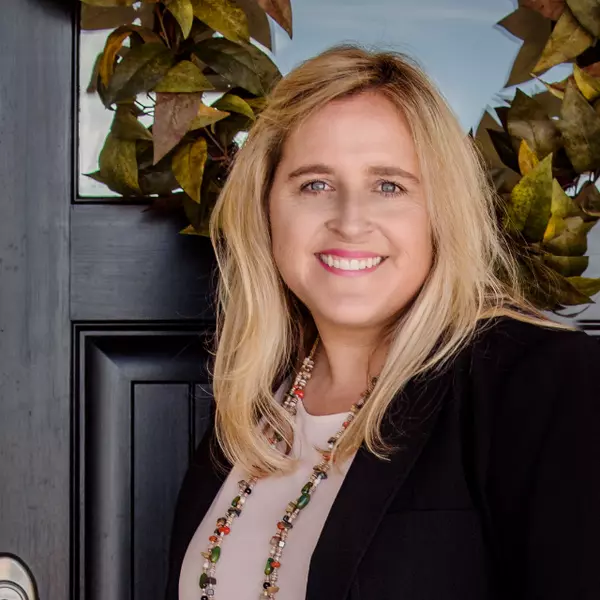
Our team is ready to help you sell your home for the highest possible price ASAP

Copyright 2025 MLS of Southern Arizona
Bought with Tierra Antigua Realty
GET MORE INFORMATION
REALTOR® | Lic# BR550777000
