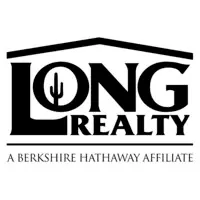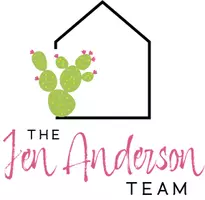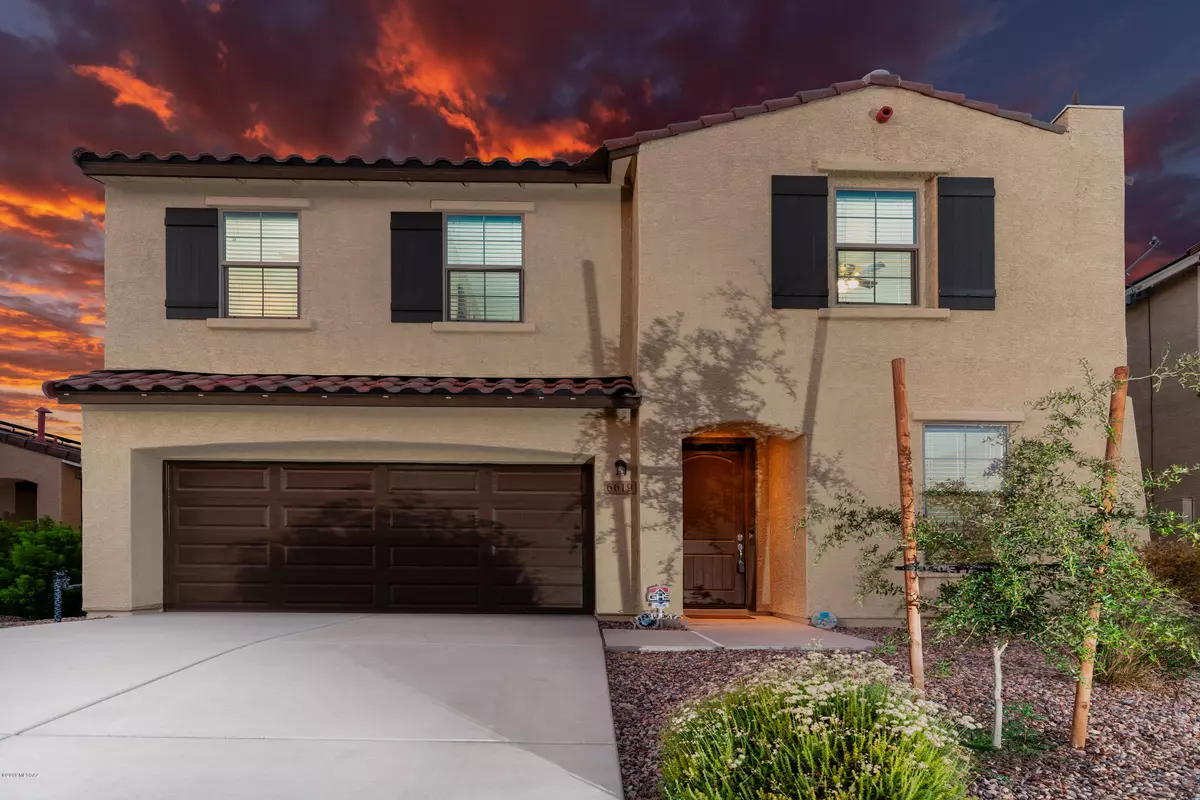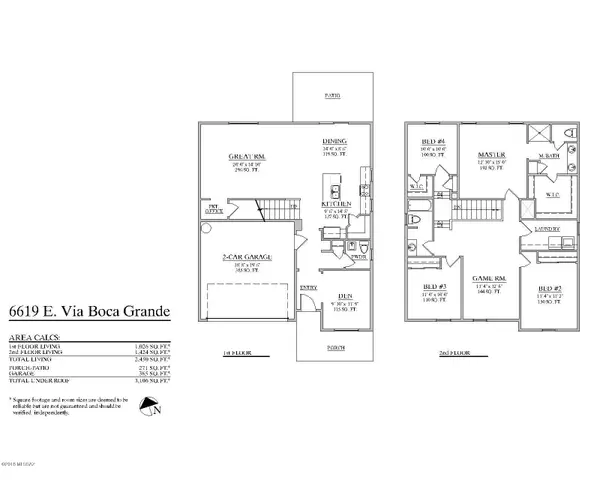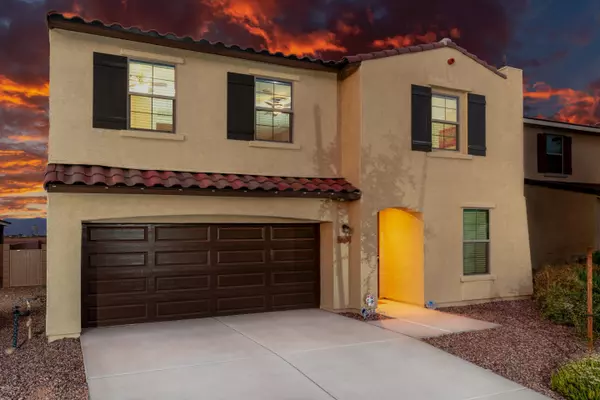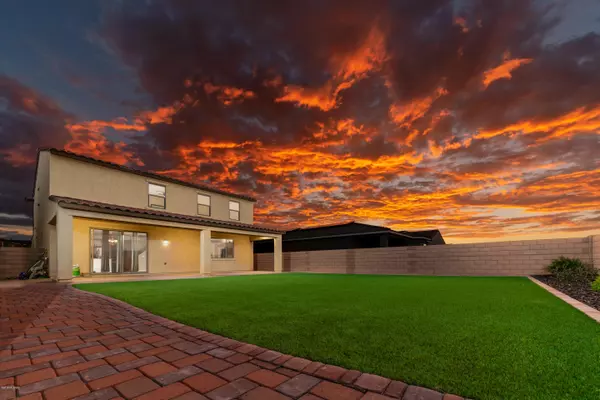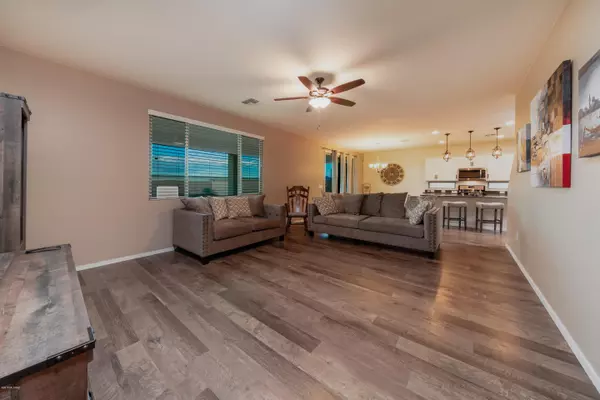$273,000
$275,000
0.7%For more information regarding the value of a property, please contact us for a free consultation.
4 Beds
3 Baths
2,450 SqFt
SOLD DATE : 02/20/2019
Key Details
Sold Price $273,000
Property Type Single Family Home
Sub Type Single Family Residence
Listing Status Sold
Purchase Type For Sale
Square Footage 2,450 sqft
Price per Sqft $111
Subdivision La Estancia De Tucson (1-330)
MLS Listing ID 21825635
Sold Date 02/20/19
Style Contemporary
Bedrooms 4
Full Baths 2
Half Baths 1
HOA Fees $50/mo
HOA Y/N Yes
Year Built 2016
Annual Tax Amount $596
Tax Year 2017
Lot Size 5,227 Sqft
Acres 0.12
Property Description
Builder upgrades without paying builder prices - the seller spared no expense in this lightly lived in Van Gogh Meritage floor plan. This two-story, 4 bedroom, 3 bath, including a graciously sized office, 2,450 square feet of style and mystique & the privacy throughout will capture the largest of gatherings! As you enter through the front door the den/office/playroom opening on the right followed by the guest half bath w/ pedestal sink - neutral colors lead you to the designer grade open kitchen featuring 42'' trend setting cabinets, stainless steel appliances, pantry, and tasteful pendant lights hanging over the grey quartz filled island. Ceramic wood-like tile throughout leads you into the great room with a media equipment cutout.
Location
State AZ
County Pima
Area Upper Southeast
Zoning Tucson - PAD-7
Rooms
Other Rooms Loft, Office
Guest Accommodations None
Dining Room Breakfast Bar
Kitchen Dishwasher, Garbage Disposal, Gas Range, Island, Refrigerator
Interior
Interior Features Ceiling Fan(s), Dual Pane Windows, Low Emissivity Windows, Walk In Closet(s)
Hot Water Natural Gas
Heating Electric, Forced Air
Cooling Central Air
Flooring Carpet, Ceramic Tile
Fireplaces Type None
Fireplace Y
Laundry Dryer, Laundry Room, Washer
Exterior
Exterior Feature None
Parking Features Attached Garage/Carport
Garage Spaces 2.0
Fence Block
Pool None
Community Features Lighted
Amenities Available Park
View Mountains
Roof Type Tile
Accessibility None
Road Frontage Paved
Private Pool No
Building
Lot Description North/South Exposure, Subdivided
Story Two
Sewer Connected
Water City
Level or Stories Two
Schools
Elementary Schools Mesquite
Middle Schools Desert Sky
High Schools Vail Dist Opt
School District Vail
Others
Senior Community No
Acceptable Financing Cash, Conventional, FHA, VA
Horse Property No
Listing Terms Cash, Conventional, FHA, VA
Special Listing Condition None
Read Less Info
Want to know what your home might be worth? Contact us for a FREE valuation!
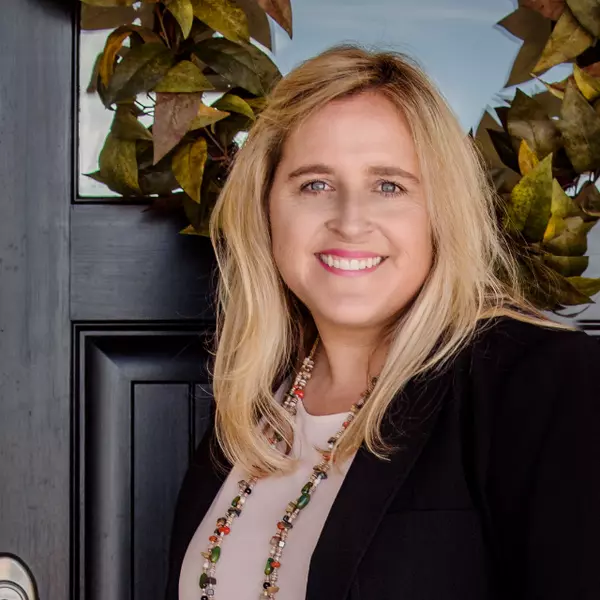
Our team is ready to help you sell your home for the highest possible price ASAP

Copyright 2025 MLS of Southern Arizona
Bought with Coldwell Banker Realty
GET MORE INFORMATION
REALTOR® | Lic# BR550777000
