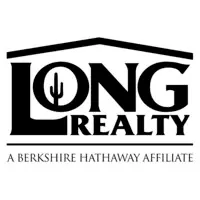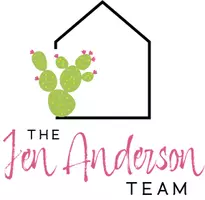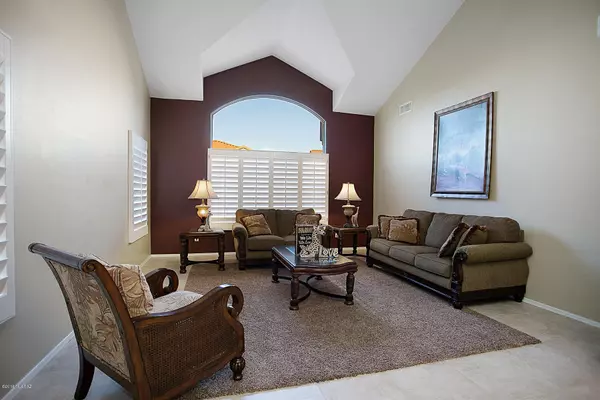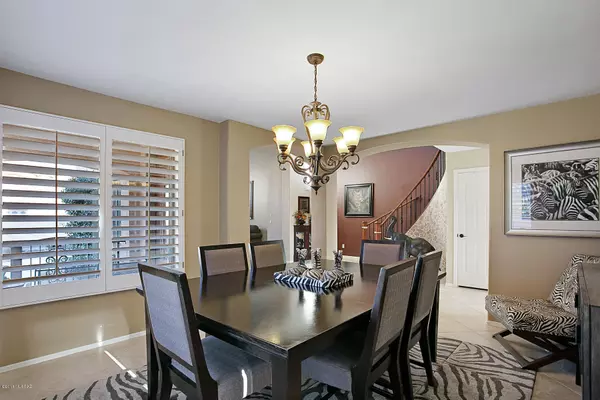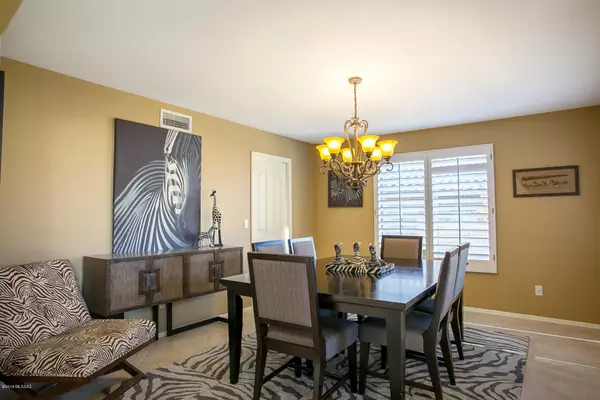$369,900
$369,900
For more information regarding the value of a property, please contact us for a free consultation.
5 Beds
3 Baths
3,677 SqFt
SOLD DATE : 04/30/2018
Key Details
Sold Price $369,900
Property Type Single Family Home
Sub Type Single Family Residence
Listing Status Sold
Purchase Type For Sale
Square Footage 3,677 sqft
Price per Sqft $100
Subdivision Eagle Crest Ranch
MLS Listing ID 21806778
Sold Date 04/30/18
Style Contemporary
Bedrooms 5
Full Baths 3
HOA Fees $43/mo
HOA Y/N Yes
Year Built 2003
Annual Tax Amount $3,424
Tax Year 2017
Lot Size 0.280 Acres
Acres 0.28
Property Description
Beautiful 5 bed/ 3 bath NW home located in the desirable Eagle Crest Ranch community. This tastefully designed 2 story home, on over 1/4 acre lot has 3 car garage, wide arched doorways, plantation shutters, vaulted ceilings, ceramic tile & carpet flooring. Grand foyer immediately greets you with a stylish winding staircase that leads up to the loft & 4 bedrooms. Spacious floor plan includes main floor bedroom, formal living & dining room. Kitchen boasts white cabinets with tiled granite counters, S.S appliances including gas range, kitchen island & adjoining breakfast nook. Large family room features tile surround fireplace. Upstairs landing opens to sizable loft with direct access to balcony that overlooks the gorgeous views.
Location
State AZ
County Pinal
Area Upper Northwest
Zoning Catalina - CR4
Rooms
Other Rooms Loft
Guest Accommodations None
Dining Room Breakfast Nook, Formal Dining Room
Kitchen Desk, Dishwasher, Double Sink, Garbage Disposal, Gas Range, Island, Refrigerator
Interior
Interior Features Ceiling Fan(s), Foyer, Split Bedroom Plan, Vaulted Ceilings, Walk In Closet(s), Water Softener
Hot Water Natural Gas
Heating Forced Air, Natural Gas
Cooling Ceiling Fans, Central Air
Flooring Carpet, Ceramic Tile
Fireplaces Number 3
Fireplaces Type Firepit, Gas
Fireplace Y
Laundry Laundry Room, Storage
Exterior
Exterior Feature BBQ-Built-In, Outdoor Kitchen
Parking Features Attached Garage/Carport, Electric Door Opener
Garage Spaces 3.0
Fence Block, Wrought Iron
Community Features Basketball Court, Paved Street, Sidewalks
Amenities Available Park
View Mountains, Residential, Sunset
Roof Type Tile
Accessibility None
Road Frontage Paved
Private Pool Yes
Building
Lot Description Adjacent to Wash, North/South Exposure, Subdivided
Story Two
Sewer Connected
Water Water Company
Level or Stories Two
Schools
Elementary Schools Mountain Vista
Middle Schools Mountain Vista
High Schools Canyon Del Oro
School District Oracle
Others
Senior Community No
Acceptable Financing Cash, Conventional, FHA, VA
Horse Property No
Listing Terms Cash, Conventional, FHA, VA
Special Listing Condition None
Read Less Info
Want to know what your home might be worth? Contact us for a FREE valuation!

Our team is ready to help you sell your home for the highest possible price ASAP

Copyright 2024 MLS of Southern Arizona
Bought with WVR Realty LLC
GET MORE INFORMATION
REALTOR® | Lic# BR550777000
